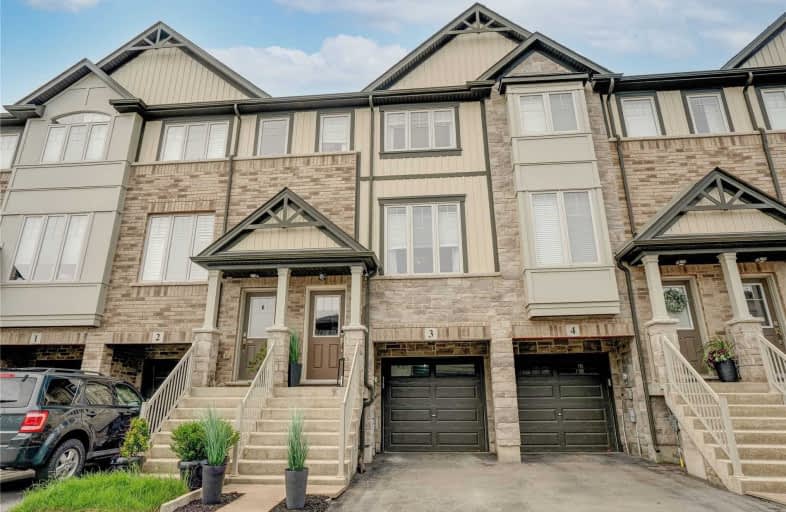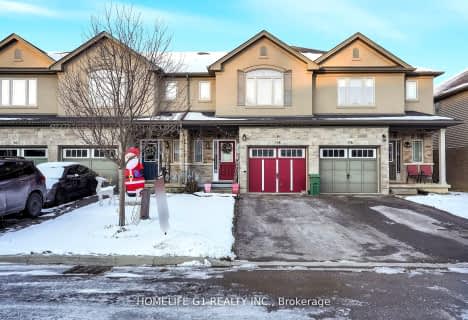Car-Dependent
- Almost all errands require a car.
15
/100
No Nearby Transit
- Almost all errands require a car.
0
/100
Somewhat Bikeable
- Most errands require a car.
30
/100

École élémentaire Michaëlle Jean Elementary School
Elementary: Public
1.68 km
Janet Lee Public School
Elementary: Public
7.03 km
St. Mark Catholic Elementary School
Elementary: Catholic
6.02 km
Gatestone Elementary Public School
Elementary: Public
6.26 km
St. Matthew Catholic Elementary School
Elementary: Catholic
1.30 km
Bellmoore Public School
Elementary: Public
0.51 km
ÉSAC Mère-Teresa
Secondary: Catholic
9.48 km
Nora Henderson Secondary School
Secondary: Public
9.84 km
Sherwood Secondary School
Secondary: Public
11.01 km
Saltfleet High School
Secondary: Public
6.80 km
St. Jean de Brebeuf Catholic Secondary School
Secondary: Catholic
8.97 km
Bishop Ryan Catholic Secondary School
Secondary: Catholic
5.87 km
-
Heritage Green Leash Free Dog Park
Stoney Creek ON 8.09km -
Heritage Green Sports Park
447 1st Rd W, Stoney Creek ON 8.49km -
T. B. McQuesten Park
1199 Upper Wentworth St, Hamilton ON 9.92km
-
TD Bank Financial Group
3030 Hwy 56, Binbrook ON L0R 1C0 0.36km -
CIBC
3011 Binbrook Rd W, Hamilton ON 1.27km -
Scotiabank
2250 Rymal Rd E (at Upper Centennial Pkwy), Stoney Creek ON L0R 1P0 5.8km





