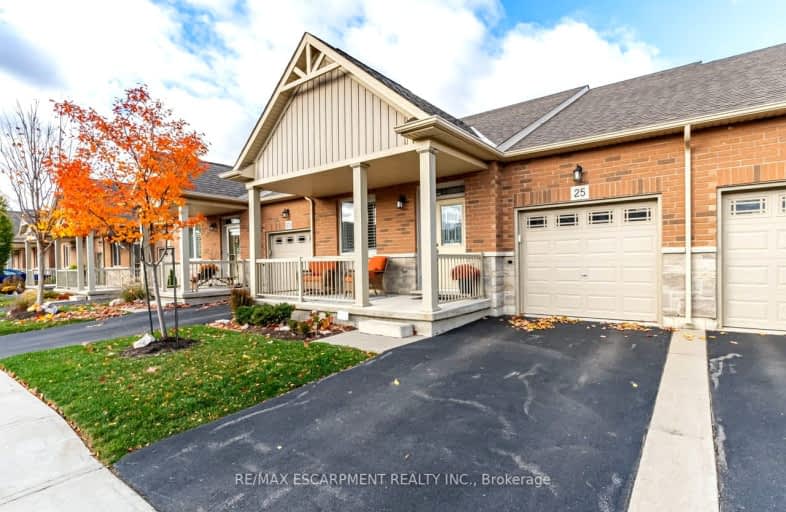
Video Tour
Car-Dependent
- Most errands require a car.
38
/100
No Nearby Transit
- Almost all errands require a car.
0
/100
Somewhat Bikeable
- Most errands require a car.
44
/100

École élémentaire Michaëlle Jean Elementary School
Elementary: Public
1.14 km
Our Lady of the Assumption Catholic Elementary School
Elementary: Catholic
5.93 km
St. Mark Catholic Elementary School
Elementary: Catholic
5.89 km
Gatestone Elementary Public School
Elementary: Public
6.18 km
St. Matthew Catholic Elementary School
Elementary: Catholic
1.28 km
Bellmoore Public School
Elementary: Public
0.42 km
ÉSAC Mère-Teresa
Secondary: Catholic
9.73 km
Nora Henderson Secondary School
Secondary: Public
10.18 km
Glendale Secondary School
Secondary: Public
11.08 km
Saltfleet High School
Secondary: Public
6.63 km
St. Jean de Brebeuf Catholic Secondary School
Secondary: Catholic
9.46 km
Bishop Ryan Catholic Secondary School
Secondary: Catholic
6.07 km
-
Branthaven Fairgrounds
ON 0.24km -
Binbrook Conservation Area
ON 3.64km -
Veever's Park
Hamilton ON 9.32km
-
CIBC
3011 Hwy 56 (Binbrook Road), Hamilton ON L0R 1C0 0.78km -
Scotiabank
2250 Rymal Rd E (at Upper Centennial Pkwy), Stoney Creek ON L0R 1P0 5.57km -
TD Bank Financial Group
2285 Rymal Rd E (Hwy 20), Stoney Creek ON L8J 2V8 5.69km




