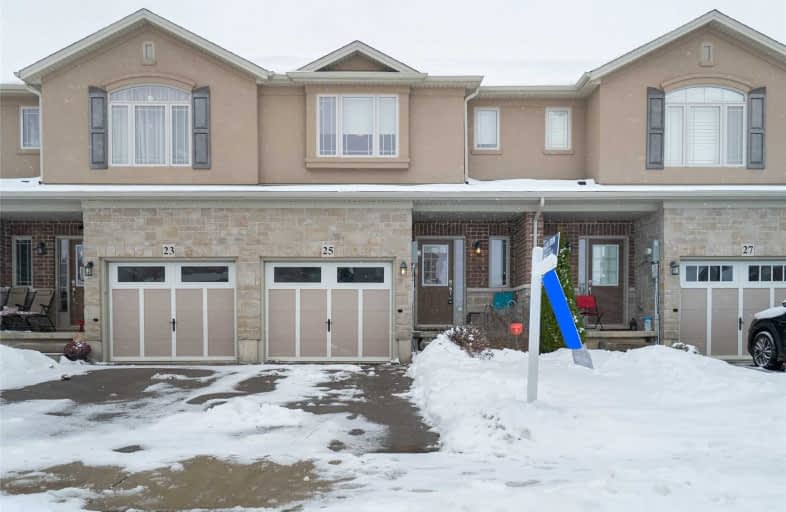Sold on Dec 17, 2019
Note: Property is not currently for sale or for rent.

-
Type: Att/Row/Twnhouse
-
Style: 2-Storey
-
Size: 1100 sqft
-
Lot Size: 19.69 x 90.47 Feet
-
Age: 0-5 years
-
Taxes: $3,080 per year
-
Days on Site: 29 Days
-
Added: Dec 18, 2019 (4 weeks on market)
-
Updated:
-
Last Checked: 2 months ago
-
MLS®#: X4636815
-
Listed By: Re/max escarpment woolcott realty inc., brokerage
Just Move In! Beautifully Appointed Freehold Townhouse Is Absolutely Spotless! Eat In Kitchen Features Granite Countertops, Backsplash, Potlights And Stainless Steel Appliances. Nice, Open Living Room And Walk Out To Fenced Backyard With Patio. Master Bedroom With Full Ensuite Bathroom Plus Two More Bedrooms And Main Bathroom. Note The Bedroom Level Laundry And Automatic Garage Door Opener. Lovely Finishes And Colours Throughout. All Appliances Included. Rsa.
Extras
Incl: Fridge, Stove, Dishwasher, Washer, Dryer, Microwave, Elf's, Window Coverings . Excl: Freezer & Fridge In Basement, 4 Wall Units In Basement, Master Bedroom Ceiling Fan. Rental: Hot Water Heater.
Property Details
Facts for 25 Hitching Post Ridge, Hamilton
Status
Days on Market: 29
Last Status: Sold
Sold Date: Dec 17, 2019
Closed Date: Mar 02, 2020
Expiry Date: Feb 18, 2020
Sold Price: $509,990
Unavailable Date: Dec 17, 2019
Input Date: Nov 18, 2019
Property
Status: Sale
Property Type: Att/Row/Twnhouse
Style: 2-Storey
Size (sq ft): 1100
Age: 0-5
Area: Hamilton
Community: Binbrook
Availability Date: Flexible
Assessment Amount: $320,000
Assessment Year: 2016
Inside
Bedrooms: 3
Bathrooms: 3
Kitchens: 1
Rooms: 5
Den/Family Room: No
Air Conditioning: Central Air
Fireplace: No
Washrooms: 3
Building
Basement: Full
Heat Type: Forced Air
Heat Source: Gas
Exterior: Brick
Exterior: Stucco/Plaster
Green Verification Status: N
Water Supply: Municipal
Special Designation: Unknown
Parking
Driveway: Private
Garage Spaces: 1
Garage Type: Attached
Covered Parking Spaces: 1
Total Parking Spaces: 2
Fees
Tax Year: 2019
Tax Legal Description: Plan 62M1179 Pt Blk 53 Rp 62R19510 Part 9
Taxes: $3,080
Land
Cross Street: Pumpkin Pass
Municipality District: Hamilton
Fronting On: West
Parcel Number: 173843506
Pool: None
Sewer: Sewers
Lot Depth: 90.47 Feet
Lot Frontage: 19.69 Feet
Acres: < .50
Additional Media
- Virtual Tour: https://www.burlington-hamiltonrealestate.com/25-hitching-post-ridge
Rooms
Room details for 25 Hitching Post Ridge, Hamilton
| Type | Dimensions | Description |
|---|---|---|
| Kitchen Ground | 2.62 x 7.07 | |
| Living Ground | 4.26 x 4.69 | |
| Master 2nd | 4.26 x 4.69 | |
| 2nd Br 2nd | 2.89 x 4.38 | |
| 3rd Br 2nd | 2.46 x 3.65 | |
| Laundry 2nd | - |
| XXXXXXXX | XXX XX, XXXX |
XXXX XXX XXXX |
$XXX,XXX |
| XXX XX, XXXX |
XXXXXX XXX XXXX |
$XXX,XXX |
| XXXXXXXX XXXX | XXX XX, XXXX | $509,990 XXX XXXX |
| XXXXXXXX XXXXXX | XXX XX, XXXX | $514,900 XXX XXXX |

École élémentaire Michaëlle Jean Elementary School
Elementary: PublicOur Lady of the Assumption Catholic Elementary School
Elementary: CatholicSt. Mark Catholic Elementary School
Elementary: CatholicGatestone Elementary Public School
Elementary: PublicSt. Matthew Catholic Elementary School
Elementary: CatholicBellmoore Public School
Elementary: PublicÉSAC Mère-Teresa
Secondary: CatholicNora Henderson Secondary School
Secondary: PublicSherwood Secondary School
Secondary: PublicSaltfleet High School
Secondary: PublicSt. Jean de Brebeuf Catholic Secondary School
Secondary: CatholicBishop Ryan Catholic Secondary School
Secondary: Catholic

