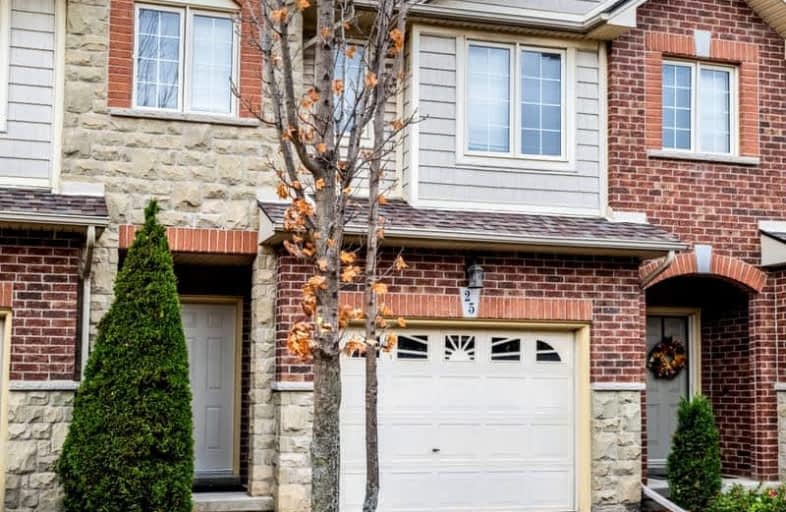Car-Dependent
- Most errands require a car.
41
/100
Some Transit
- Most errands require a car.
34
/100
Somewhat Bikeable
- Most errands require a car.
44
/100

Rousseau Public School
Elementary: Public
5.11 km
Ancaster Senior Public School
Elementary: Public
1.79 km
C H Bray School
Elementary: Public
2.52 km
St. Ann (Ancaster) Catholic Elementary School
Elementary: Catholic
2.86 km
St. Joachim Catholic Elementary School
Elementary: Catholic
2.13 km
Fessenden School
Elementary: Public
1.95 km
Dundas Valley Secondary School
Secondary: Public
7.11 km
St. Mary Catholic Secondary School
Secondary: Catholic
9.11 km
Sir Allan MacNab Secondary School
Secondary: Public
8.05 km
Bishop Tonnos Catholic Secondary School
Secondary: Catholic
1.37 km
Ancaster High School
Secondary: Public
1.91 km
St. Thomas More Catholic Secondary School
Secondary: Catholic
7.61 km
-
Meadowbrook Park
1.3km -
Somerset Park
256 Lloyminn Ave, Ancaster ON 3.38km -
Pinecrest Park
Ancaster ON 4.26km
-
TD Bank Financial Group
98 Wilson St W, Ancaster ON L9G 1N3 2.39km -
TD Canada Trust ATM
98 Wilson St W, Ancaster ON L9G 1N3 2.39km -
BMO Bank of Montreal
737 Golf Links Rd, Ancaster ON L9K 1L5 5.49km


