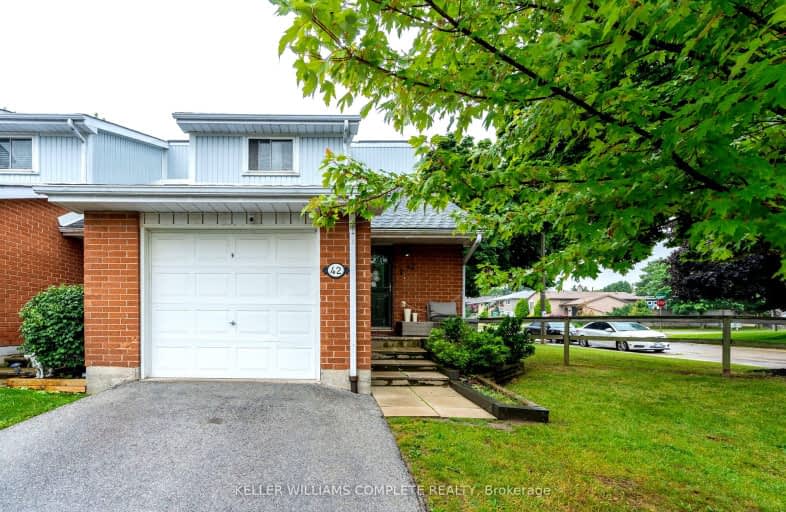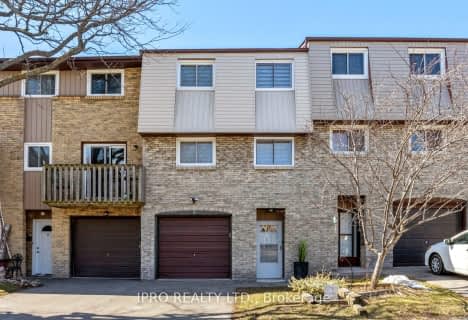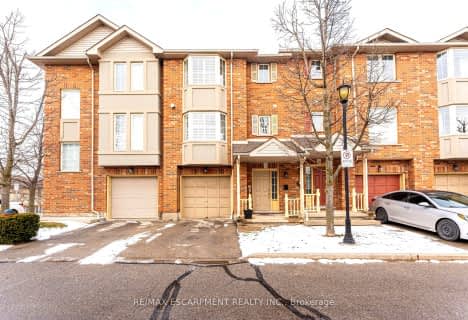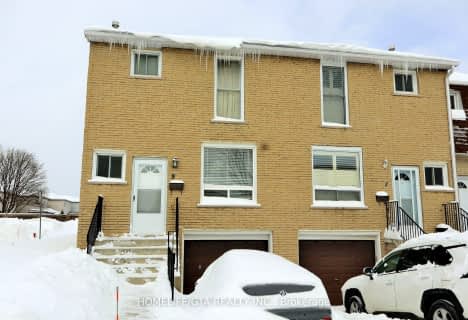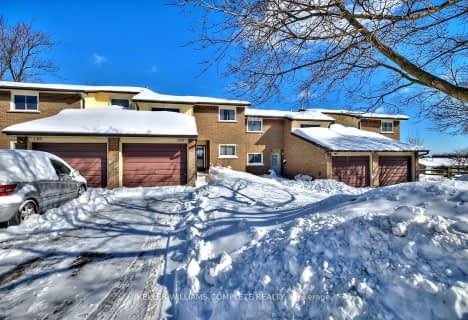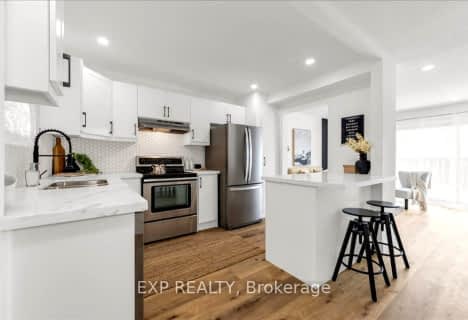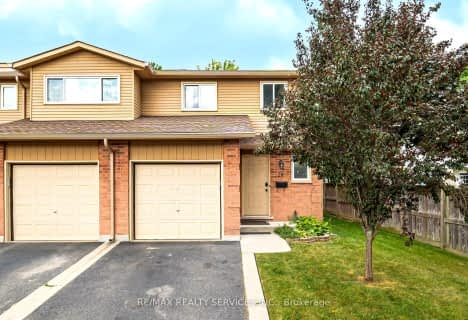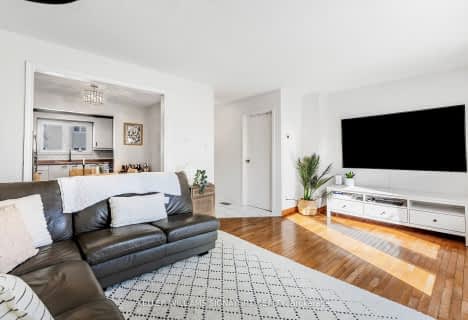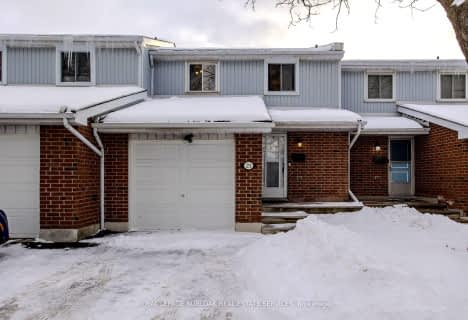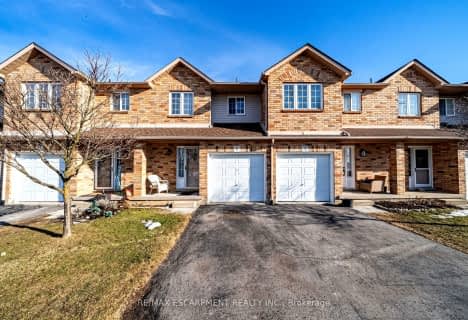Car-Dependent
- Most errands require a car.
Some Transit
- Most errands require a car.
Somewhat Bikeable
- Most errands require a car.

Richard Beasley Junior Public School
Elementary: PublicLincoln Alexander Public School
Elementary: PublicSt. Kateri Tekakwitha Catholic Elementary School
Elementary: CatholicCecil B Stirling School
Elementary: PublicLisgar Junior Public School
Elementary: PublicTemplemead Elementary School
Elementary: PublicVincent Massey/James Street
Secondary: PublicÉSAC Mère-Teresa
Secondary: CatholicNora Henderson Secondary School
Secondary: PublicSherwood Secondary School
Secondary: PublicSt. Jean de Brebeuf Catholic Secondary School
Secondary: CatholicBishop Ryan Catholic Secondary School
Secondary: Catholic-
Raoabe Restaurant Lounge & Bar
1405 Upper Ottawa Street, Hamilton, ON L8W 1N3 0.6km -
Ace Restaurant and Sports Bar
1120 Fennell Avenue E, Hamilton, ON L8T 1S5 2.53km -
The Blue Rose Bistro
1119 Fennell Avenue E, Hamilton, ON L8T 1S2 2.59km
-
Tim Hortons
1368 Upper Gage Ave, Hamilton, ON L8W 1N2 0.91km -
Munchies Coffee House & BARKery
1000 Upper Gage Avenue, Unit 4, Hamilton, ON L8V 4R5 1.21km -
McDonald's
852 Upper Gage, Hamilton, ON L8V 4K7 1.7km
-
Rymal Gage Pharmacy
153 - 905 Rymal Rd E, Hamilton, ON L8W 3M2 1.56km -
Shoppers Drug Mart
999 Upper Wentworth Street, Unit 0131, Hamilton, ON L9A 4X5 2.35km -
Hauser’s Pharmacy & Home Healthcare
1010 Upper Wentworth Street, Hamilton, ON L9A 4V9 2.57km
-
Bombay Grill
1070 Stone Church Road E, Hamilton, ON L8W 3L3 0.52km -
Fore Stagione Golf Bar & Pizzeria
1070 Stone Church Road E, Hamilton, ON L8W 3L3 0.61km -
DQ Grill & Chill Restaurant
1070 Stone Church Road E, Unit 49, Hamilton, ON L8W 3K8 0.56km
-
CF Lime Ridge
999 Upper Wentworth Street, Hamilton, ON L9A 4X5 2.3km -
Upper James Square
1508 Upper James Street, Hamilton, ON L9B 1K3 4.27km -
Hamilton City Centre Mall
77 James Street N, Hamilton, ON L8R 6.54km
-
Zarky's Fine Foods
20 Hempstead Drive, Hamilton, ON L8W 2E7 1.03km -
Lyn's Linstead Market
1000 Upper Gage Avenue, Hamilton, ON L8V 4R5 1.21km -
Goodness Me! Natural Food Market
1000 Upper Gage Avenue, Hamilton, ON L8V 4R5 1.21km
-
LCBO
1149 Barton Street E, Hamilton, ON L8H 2V2 5.75km -
Liquor Control Board of Ontario
233 Dundurn Street S, Hamilton, ON L8P 4K8 7.02km -
The Beer Store
396 Elizabeth St, Burlington, ON L7R 2L6 13.99km
-
Boonstra Heating and Air Conditioning
120 Nebo Road, Hamilton, ON L8W 2E4 1.03km -
Domenic Auto Shop
856 Upper Sherman Avenue, Hamilton, ON L8V 3N1 2.19km -
Chadwick's & Hack's
682 Fennell Avenue E, Hamilton, ON L8V 1V4 3.01km
-
Cineplex Cinemas Hamilton Mountain
795 Paramount Dr, Hamilton, ON L8J 0B4 2.75km -
The Pearl Company
16 Steven Street, Hamilton, ON L8L 5N3 5.56km -
Playhouse
177 Sherman Avenue N, Hamilton, ON L8L 6M8 5.96km
-
Hamilton Public Library
100 Mohawk Road W, Hamilton, ON L9C 1W1 4.85km -
Hamilton Public Library
955 King Street W, Hamilton, ON L8S 1K9 8.34km -
Mills Memorial Library
1280 Main Street W, Hamilton, ON L8S 4L8 9.12km
-
Juravinski Hospital
711 Concession Street, Hamilton, ON L8V 5C2 4.01km -
Juravinski Cancer Centre
699 Concession Street, Hamilton, ON L8V 5C2 4.09km -
St Peter's Hospital
88 Maplewood Avenue, Hamilton, ON L8M 1W9 4.52km
-
Austin's Park
1.77km -
Fay Hill
Broker Dr (Fay), Hamilton ON 2.24km -
T. B. McQuesten Park
1199 Upper Wentworth St, Hamilton ON 2.12km
-
CIBC
969 Upper Ottawa St, Hamilton ON L8T 4V9 0.9km -
TD Bank Financial Group
867 Rymal Rd E (Upper Gage Ave), Hamilton ON L8W 1B6 1.66km -
TD Bank Financial Group
1119 Fennell Ave E (Upper Ottawa St), Hamilton ON L8T 1S2 2.62km
For Sale
More about this building
View 25 Redbury Street, Hamilton- 2 bath
- 3 bed
- 1400 sqft
03-985 Limeridge Road East, Hamilton, Ontario • L8W 1X9 • Berrisfield
- 2 bath
- 3 bed
- 1400 sqft
07-1336 UPPER SHERMAN Avenue, Hamilton, Ontario • L8W 3Z2 • Rushdale
- 2 bath
- 3 bed
- 1400 sqft
07-910 Limeridge Road East, Hamilton, Ontario • L8W 1N9 • Berrisfield
- 3 bath
- 3 bed
- 1200 sqft
31-800 Paramount Drive, Hamilton, Ontario • L8J 3V7 • Stoney Creek
- 2 bath
- 3 bed
- 1000 sqft
49-1300 Upper Ottawa Street, Hamilton, Ontario • L8W 1M8 • Quinndale
- 2 bath
- 3 bed
- 1200 sqft
28-1675 Upper Gage Avenue, Hamilton, Ontario • L8W 3R7 • Broughton
- — bath
- — bed
- — sqft
38-386 Highland Road West, Hamilton, Ontario • L8J 3P9 • Stoney Creek Mountain
