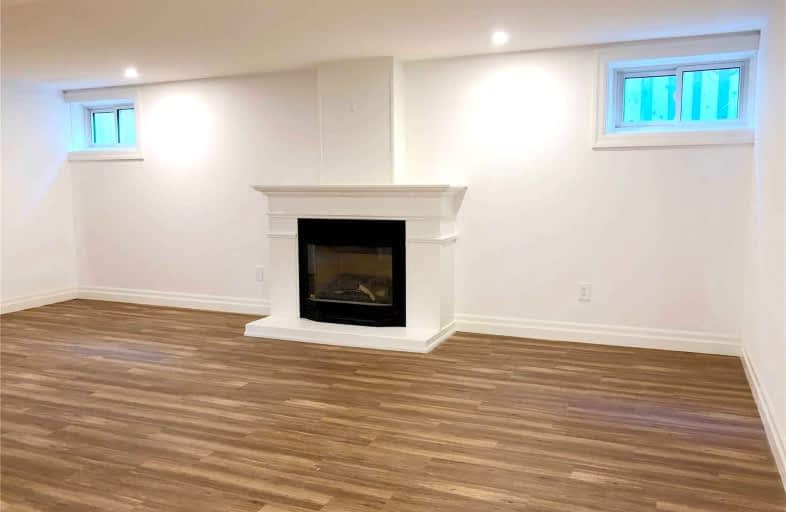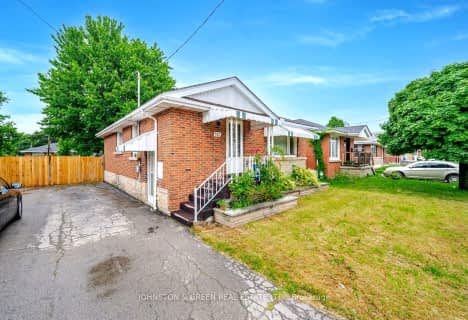
Very Walkable
- Most errands can be accomplished on foot.
Good Transit
- Some errands can be accomplished by public transportation.
Bikeable
- Some errands can be accomplished on bike.

Buchanan Park School
Elementary: PublicQueensdale School
Elementary: PublicRidgemount Junior Public School
Elementary: PublicNorwood Park Elementary School
Elementary: PublicSt. Michael Catholic Elementary School
Elementary: CatholicSts. Peter and Paul Catholic Elementary School
Elementary: CatholicKing William Alter Ed Secondary School
Secondary: PublicTurning Point School
Secondary: PublicSt. Charles Catholic Adult Secondary School
Secondary: CatholicSir John A Macdonald Secondary School
Secondary: PublicCathedral High School
Secondary: CatholicWestmount Secondary School
Secondary: Public-
Sam Lawrence Park
Concession St, Hamilton ON 1.19km -
Corktown Park
Forest Ave, Hamilton ON 1.69km -
Highland Gardens Park
Hillcrest Ave, Hamilton ON L8P 4L9 1.76km
-
Scotiabank
135 Fennell Ave W, Hamilton ON L9C 0E5 0.96km -
Scotiabank
171 Mohawk Rd E, Hamilton ON L9A 2H4 1.04km -
RBC Dominion Securities
100 King St W, Hamilton ON L8P 1A2 2.42km













