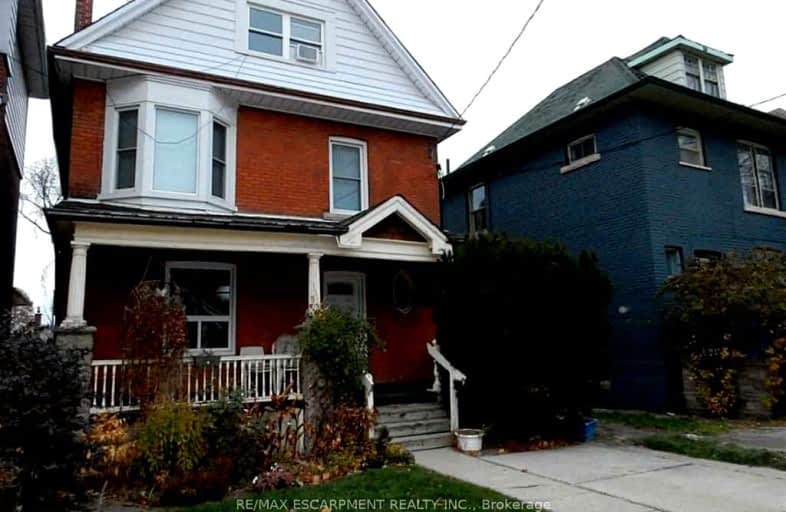Very Walkable
- Most errands can be accomplished on foot.
85
/100
Good Transit
- Some errands can be accomplished by public transportation.
58
/100
Very Bikeable
- Most errands can be accomplished on bike.
87
/100

École élémentaire Georges-P-Vanier
Elementary: Public
1.47 km
Strathcona Junior Public School
Elementary: Public
1.46 km
Ryerson Middle School
Elementary: Public
0.94 km
St. Joseph Catholic Elementary School
Elementary: Catholic
0.54 km
Earl Kitchener Junior Public School
Elementary: Public
0.12 km
Cootes Paradise Public School
Elementary: Public
1.42 km
Turning Point School
Secondary: Public
1.91 km
École secondaire Georges-P-Vanier
Secondary: Public
1.47 km
St. Charles Catholic Adult Secondary School
Secondary: Catholic
2.32 km
Sir John A Macdonald Secondary School
Secondary: Public
1.93 km
Westdale Secondary School
Secondary: Public
0.95 km
Westmount Secondary School
Secondary: Public
2.86 km
-
HAAA Park
0.89km -
Cliffview Park
1.45km -
Durand Park
250 Park St S (Park and Charlton), Hamilton ON 1.49km
-
RBC Royal Bank
65 Locke St S (at Main), Hamilton ON L8P 4A3 1.02km -
CIBC
1015 King St W, Hamilton ON L8S 1L3 1.35km -
TD Bank Financial Group
860 King St W, Hamilton ON L8S 1K3 1.39km


