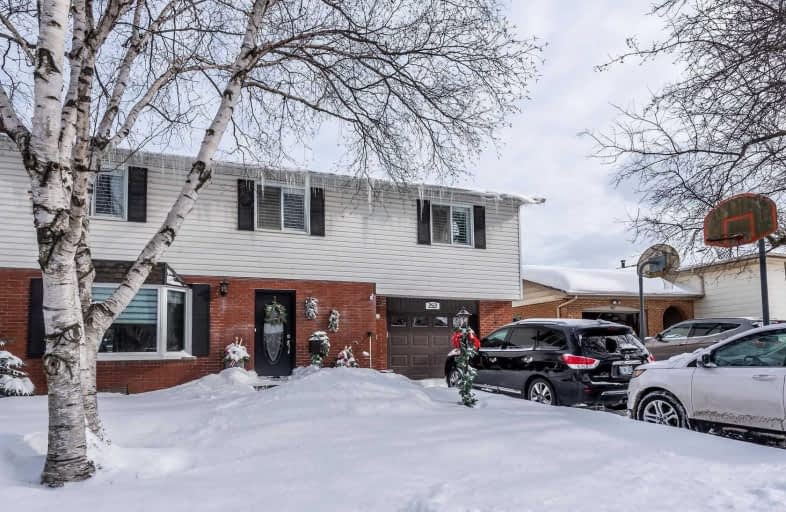
Regina Mundi Catholic Elementary School
Elementary: Catholic
1.51 km
St. Vincent de Paul Catholic Elementary School
Elementary: Catholic
1.05 km
James MacDonald Public School
Elementary: Public
1.07 km
Gordon Price School
Elementary: Public
0.86 km
R A Riddell Public School
Elementary: Public
0.26 km
St. Thérèse of Lisieux Catholic Elementary School
Elementary: Catholic
1.58 km
St. Charles Catholic Adult Secondary School
Secondary: Catholic
3.62 km
St. Mary Catholic Secondary School
Secondary: Catholic
4.05 km
Sir Allan MacNab Secondary School
Secondary: Public
1.69 km
Westdale Secondary School
Secondary: Public
4.52 km
Westmount Secondary School
Secondary: Public
1.46 km
St. Thomas More Catholic Secondary School
Secondary: Catholic
1.02 km




