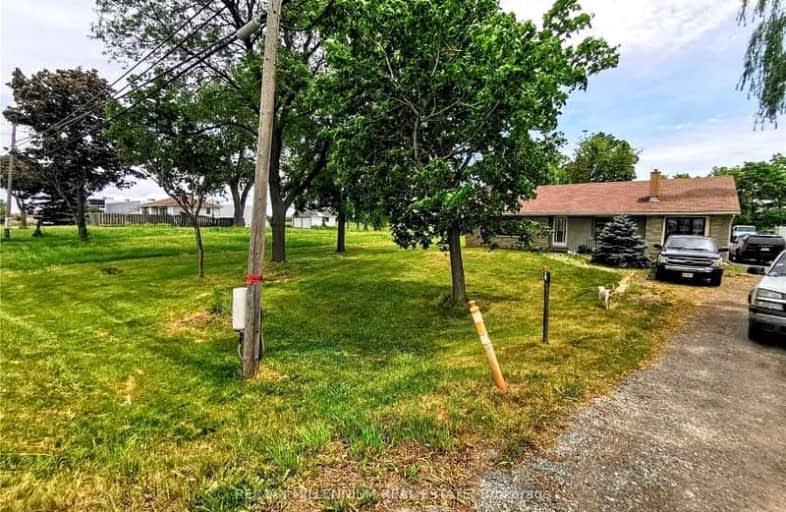Car-Dependent
- Almost all errands require a car.
10
/100
Some Transit
- Most errands require a car.
40
/100
Somewhat Bikeable
- Most errands require a car.
29
/100

Mount Hope Public School
Elementary: Public
2.11 km
Corpus Christi Catholic Elementary School
Elementary: Catholic
2.90 km
St. Marguerite d'Youville Catholic Elementary School
Elementary: Catholic
4.03 km
Helen Detwiler Junior Elementary School
Elementary: Public
3.91 km
Ray Lewis (Elementary) School
Elementary: Public
3.47 km
St. Thérèse of Lisieux Catholic Elementary School
Elementary: Catholic
3.63 km
St. Charles Catholic Adult Secondary School
Secondary: Catholic
7.59 km
Nora Henderson Secondary School
Secondary: Public
7.01 km
Sir Allan MacNab Secondary School
Secondary: Public
6.54 km
Westmount Secondary School
Secondary: Public
5.96 km
St. Jean de Brebeuf Catholic Secondary School
Secondary: Catholic
4.59 km
St. Thomas More Catholic Secondary School
Secondary: Catholic
4.53 km
-
Glancaster Meadows Kids Park
3.44km -
Elmar Park
140 Brigade Dr, Hamilton ON L9B 2B9 4.06km -
William Connell City-Wide Park
1086 W 5th St, Hamilton ON L9B 1J6 4.07km
-
TD Bank Financial Group
1565 Upper James St, Hamilton ON L9B 1K2 3.55km -
TD Bank Financial Group
867 Rymal Rd E (Upper Gage Ave), Hamilton ON L8W 1B6 4.72km -
BMO Bank of Montreal
930 Upper Paradise Rd, Hamilton ON L9B 2N1 4.96km



