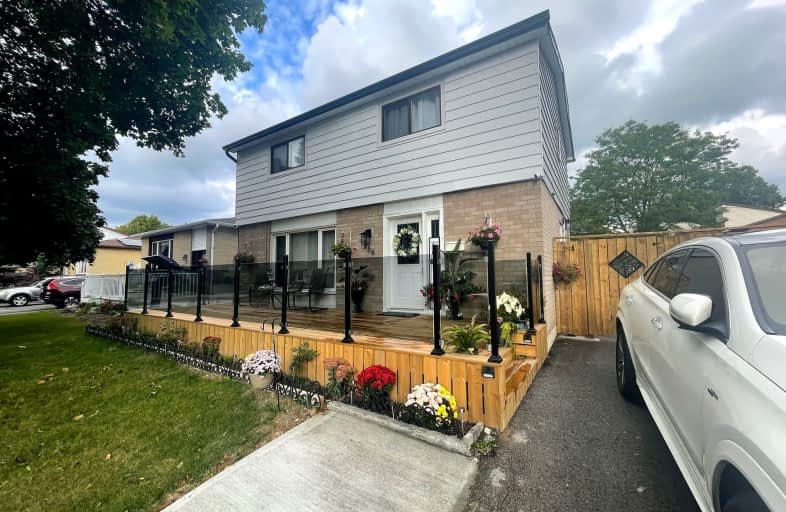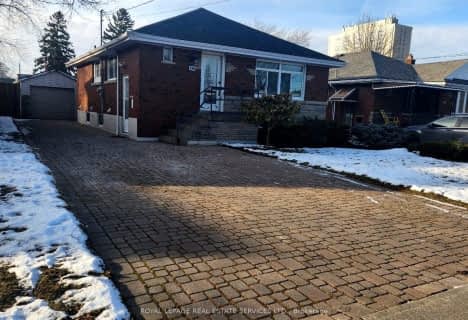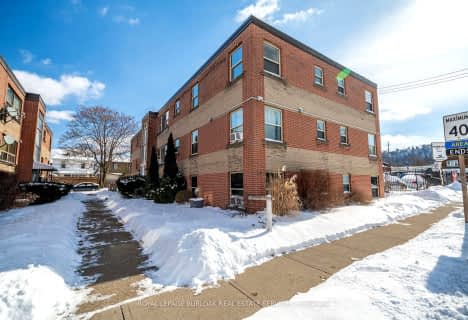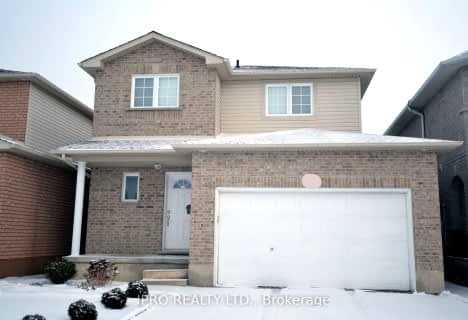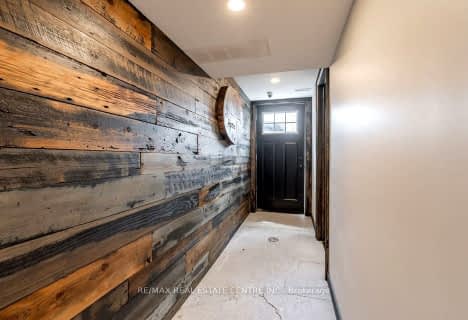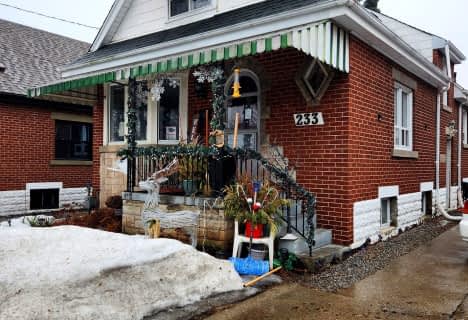Somewhat Walkable
- Most errands can be accomplished on foot.
70
/100
Some Transit
- Most errands require a car.
44
/100
Somewhat Bikeable
- Most errands require a car.
47
/100

ÉIC Mère-Teresa
Elementary: Catholic
0.87 km
St. Anthony Daniel Catholic Elementary School
Elementary: Catholic
0.71 km
Richard Beasley Junior Public School
Elementary: Public
0.45 km
St. Kateri Tekakwitha Catholic Elementary School
Elementary: Catholic
1.10 km
Cecil B Stirling School
Elementary: Public
0.97 km
Lisgar Junior Public School
Elementary: Public
0.61 km
Vincent Massey/James Street
Secondary: Public
1.60 km
ÉSAC Mère-Teresa
Secondary: Catholic
0.80 km
Nora Henderson Secondary School
Secondary: Public
0.57 km
Sherwood Secondary School
Secondary: Public
2.17 km
St. Jean de Brebeuf Catholic Secondary School
Secondary: Catholic
2.41 km
Bishop Ryan Catholic Secondary School
Secondary: Catholic
3.70 km
-
T. B. McQuesten Park
1199 Upper Wentworth St, Hamilton ON 2.15km -
Billy Sherring Park
1530 Upper Sherman Ave, Hamilton ON 2.54km -
Glen Castle Park
30 Glen Castle Dr, Hamilton ON 2.99km
-
CIBC
1160 Fennell Ave E, Hamilton ON L8T 1S5 1.71km -
BMO Bank of Montreal
999 Upper Wentworth Csc, Hamilton ON L9A 5C5 2.12km -
BMO Bank of Montreal
920 Upper Wentworth St, Hamilton ON L9A 5C5 2.39km
