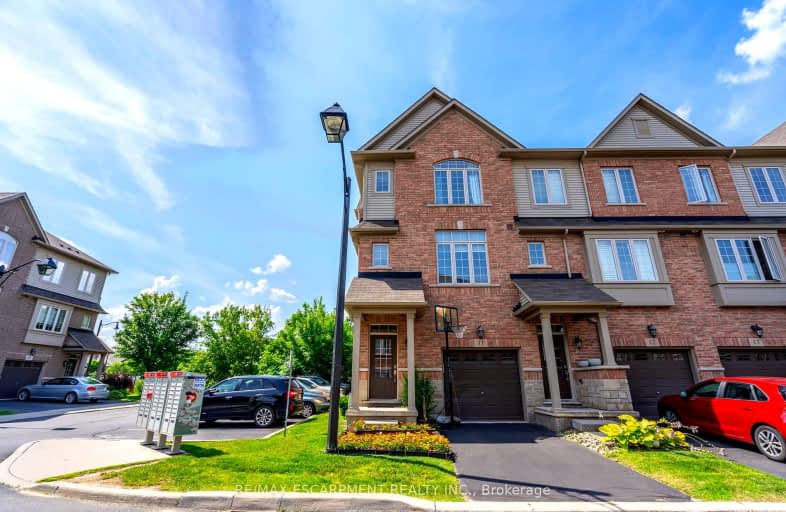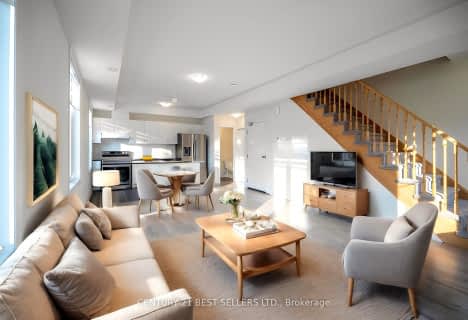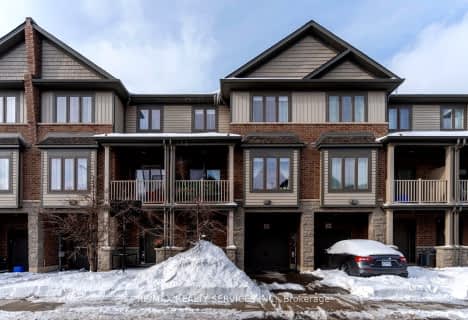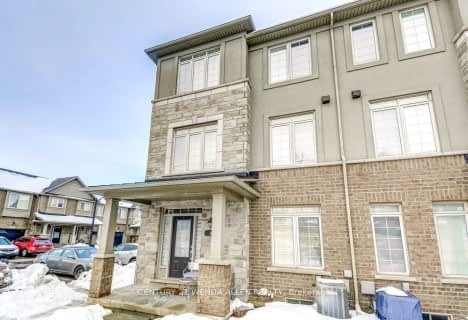Car-Dependent
- Most errands require a car.
No Nearby Transit
- Almost all errands require a car.
Bikeable
- Some errands can be accomplished on bike.

Flamborough Centre School
Elementary: PublicSt. Thomas Catholic Elementary School
Elementary: CatholicMary Hopkins Public School
Elementary: PublicAllan A Greenleaf Elementary
Elementary: PublicGuardian Angels Catholic Elementary School
Elementary: CatholicGuy B Brown Elementary Public School
Elementary: PublicÉcole secondaire Georges-P-Vanier
Secondary: PublicAldershot High School
Secondary: PublicM M Robinson High School
Secondary: PublicSir John A Macdonald Secondary School
Secondary: PublicWaterdown District High School
Secondary: PublicWestdale Secondary School
Secondary: Public-
M&M Food Market
32 Hamilton Street North Unit 10, Waterdown 0.89km
-
The Beer Store
70 Hamilton Street North, Waterdown 0.75km -
The Wine Shop
255 Dundas Street East, Waterdown 0.83km -
LCBO
74 Dundas Street East, Waterdown 2.31km
-
Tim Hortons
145 Hamilton Street North, Waterdown 0.1km -
Pizza by Johnny
115 Hamilton Street North b4, Waterdown 0.16km -
McDonald's
115 Hamilton Street North, Waterdown 0.17km
-
Tim Hortons
145 Hamilton Street North, Waterdown 0.1km -
McDonald's
115 Hamilton Street North, Waterdown 0.17km -
Waterdown Cafe & Catering
207 Parkside Drive, Waterdown 0.64km
-
CIBC Branch with ATM
9 Hamilton Street North, Waterdown 0.89km -
TD Canada Trust Branch and ATM
255 Dundas Street East, Waterdown 0.91km -
RBC Royal Bank
304 Dundas Street East, Hamilton 1.08km
-
HUSKY
271 Dundas Street East, Waterdown 0.96km -
Esso
232 Dundas Street East, Waterdown 1.09km -
Canadian Tire Gas+
5 Clappison Avenue, Waterdown 2.15km
-
PUSH!FIT Studio
170 Rockhaven Lane, Waterdown 0.37km -
YMCA Aquafit
207 Parkside Drive, Waterdown 0.61km -
Flamborough Family YMCA
207 Parkside Drive, Waterdown 0.63km
-
Waterdown Memorial Park
200 Hamilton Street North, Waterdown 0.31km -
Rockcliffe Gardens Park
Hamilton 0.88km -
Guy Brown Park
Hamilton 1.06km
-
Hamilton Public Library - Waterdown Branch
163 Dundas Street East, Waterdown 1.41km
-
Parkside Medical Center
145 Hamilton Street North Unit E2, Waterdown 0.05km -
Rockhaven Medical Centre and Pharmacy
170 Rockhaven Lane Unit #104, Waterdown 0.36km -
Total Medtech
128 Fingland Crescent, Waterdown 0.65km
-
Waterdown I.D.A. Pharmacy
145 Hamilton Street North Unit 4-5, Waterdown 0.1km -
Fortinos
115 Hamilton Street North, Waterdown 0.19km -
Loblaw pharmacy
115 Hamilton Street North, Waterdown 0.19km
-
Waterdown Village
115 Hamilton Street North, Waterdown 0.26km -
Village Plaza
64 Hamilton Street North, Waterdown 0.95km -
Clappison's Power Centre
16 Dundas Street East, Waterdown 2.16km
-
The Watermark Taphouse & Grille
115 Hamilton Street North, Waterdown 0.32km -
Royal Coachman
1 Main Street North, Waterdown 1.05km -
Bo's Sports Bar
419 Dundas Street East, Waterdown 1.75km
More about this building
View 257 Parkside Drive, Hamilton- 3 bath
- 2 bed
- 1200 sqft
45-383 Dundas Street East, Hamilton, Ontario • L0R 2H3 • Waterdown
- 5 bath
- 3 bed
- 1600 sqft
08-215 Dundas Street East, Hamilton, Ontario • L8B 0X2 • Waterdown









