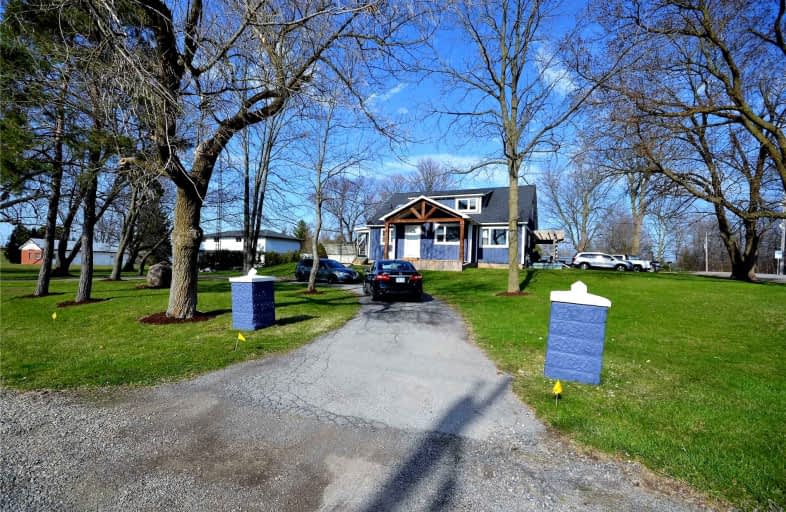Sold on May 02, 2022
Note: Property is not currently for sale or for rent.

-
Type: Detached
-
Style: 1 1/2 Storey
-
Size: 2000 sqft
-
Lot Size: 163.25 x 183 Feet
-
Age: 51-99 years
-
Taxes: $4,533 per year
-
Days on Site: 7 Days
-
Added: Apr 25, 2022 (1 week on market)
-
Updated:
-
Last Checked: 2 months ago
-
MLS®#: X5591002
-
Listed By: Keller williams complete realty, brokerage
Amazing Opportunity To Acquire A .7 Acre Rural Property In The Village Of Lynden That Makes About $5000 A Month In Rent! Single Family Home Set Up As 3 Units, 2457 Square Feet, (It's Been This Way For Decades). Owner's 3 Bedroom Unit Has Projected Rent Of $2300+Hydro, 2nd Floor Beautifully Reno'd 2 Bedroom Is Rented For $1800+Hydro, And Main Floor Studio/Bachelor, (Big Enough To Be A 1 Bedroom), Is Rented For $910 Inclusive. So New Owner Could Take The 3 Bedroom And Get $2700 A Month To Help Cover The Mortgage! All Mechanicals Have Been Updated, Also Features A Detached Garage And Chicken Coop Plus Parking Galore.
Extras
3 X Fridge. 3 X Stove, 2 X Micro-Hood, 2 X Dishwasher, Stacked Washer Dryer Unit, Basement Washer & Dryer, Chicken Coop And Chickens
Property Details
Facts for 258 Lynden Road, Hamilton
Status
Days on Market: 7
Last Status: Sold
Sold Date: May 02, 2022
Closed Date: Jun 29, 2022
Expiry Date: Jul 31, 2022
Sold Price: $1,210,000
Unavailable Date: May 02, 2022
Input Date: Apr 25, 2022
Prior LSC: Listing with no contract changes
Property
Status: Sale
Property Type: Detached
Style: 1 1/2 Storey
Size (sq ft): 2000
Age: 51-99
Area: Hamilton
Community: Lynden
Availability Date: Flexible
Assessment Amount: $432,000
Assessment Year: 2016
Inside
Bedrooms: 5
Bathrooms: 3
Kitchens: 3
Rooms: 13
Den/Family Room: No
Air Conditioning: Central Air
Fireplace: No
Laundry Level: Main
Central Vacuum: N
Washrooms: 3
Utilities
Electricity: Yes
Gas: Yes
Cable: Yes
Telephone: Yes
Building
Basement: Full
Heat Type: Forced Air
Heat Source: Gas
Exterior: Board/Batten
Elevator: N
UFFI: No
Energy Certificate: N
Green Verification Status: N
Water Supply Type: Dug Well
Water Supply: Well
Special Designation: Unknown
Other Structures: Garden Shed
Retirement: N
Parking
Driveway: Other
Garage Spaces: 1
Garage Type: Detached
Covered Parking Spaces: 10
Total Parking Spaces: 10
Fees
Tax Year: 2021
Tax Legal Description: Pt Lt 13, Con 2 Beverly , Part 1 , 62R2287 ; Flamb
Taxes: $4,533
Highlights
Feature: Grnbelt/Cons
Feature: Level
Feature: Library
Feature: Place Of Worship
Feature: School Bus Route
Land
Cross Street: 2nd Concession Road
Municipality District: Hamilton
Fronting On: East
Parcel Number: 175540015
Pool: None
Sewer: Septic
Lot Depth: 183 Feet
Lot Frontage: 163.25 Feet
Acres: .50-1.99
Zoning: Agricultural / R
Farm: Poultry
Waterfront: None
Rooms
Room details for 258 Lynden Road, Hamilton
| Type | Dimensions | Description |
|---|---|---|
| Kitchen Main | 3.66 x 4.27 | Eat-In Kitchen, Granite Counter |
| Living Main | 4.27 x 5.18 | |
| Dining Main | 3.96 x 3.05 | |
| Prim Bdrm Main | 3.96 x 5.18 | His/Hers Closets |
| 2nd Br Main | 2.59 x 2.90 | |
| 3rd Br Main | 2.59 x 3.20 | |
| Bathroom Main | 2.29 x 3.35 | Combined W/Laundry, 4 Pc Bath |
| Kitchen 2nd | 5.49 x 6.25 | Combined W/Dining, Vaulted Ceiling, Beamed |
| Living 2nd | 3.66 x 5.49 | Combined W/Dining, Vaulted Ceiling, Beamed |
| Prim Bdrm 2nd | 4.07 x 3.05 | |
| 2nd Br 2nd | 3.05 x 3.35 | |
| Bathroom 2nd | 1.83 x 2.90 | 4 Pc Bath |
| XXXXXXXX | XXX XX, XXXX |
XXXX XXX XXXX |
$X,XXX,XXX |
| XXX XX, XXXX |
XXXXXX XXX XXXX |
$XXX,XXX |
| XXXXXXXX XXXX | XXX XX, XXXX | $1,210,000 XXX XXXX |
| XXXXXXXX XXXXXX | XXX XX, XXXX | $999,900 XXX XXXX |

Queen's Rangers Public School
Elementary: PublicBeverly Central Public School
Elementary: PublicOnondaga-Brant Public School
Elementary: PublicDr John Seaton Senior Public School
Elementary: PublicSt George-German Public School
Elementary: PublicBanbury Heights School
Elementary: PublicSt. Mary Catholic Learning Centre
Secondary: CatholicW Ross Macdonald Provincial Secondary School
Secondary: ProvincialGrand Erie Learning Alternatives
Secondary: PublicPauline Johnson Collegiate and Vocational School
Secondary: PublicNorth Park Collegiate and Vocational School
Secondary: PublicAncaster High School
Secondary: Public

