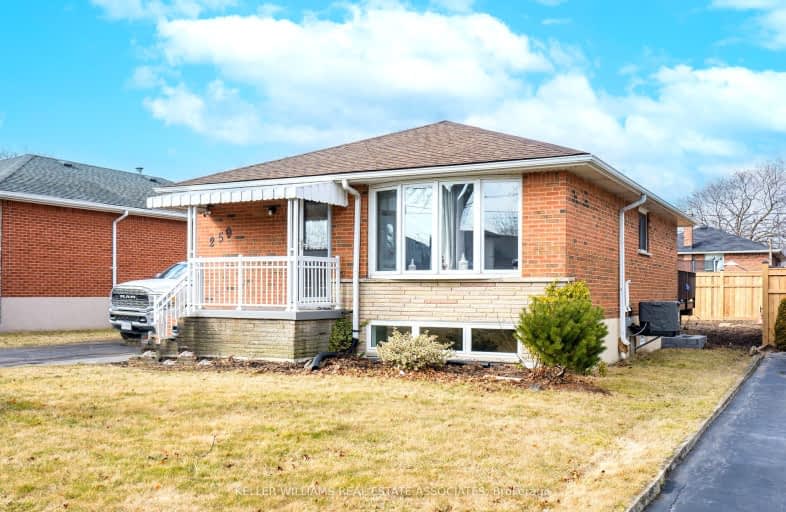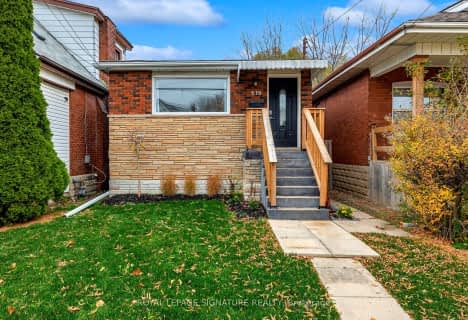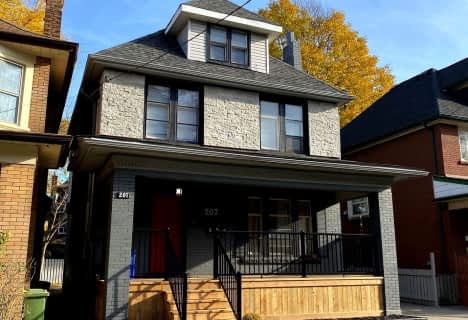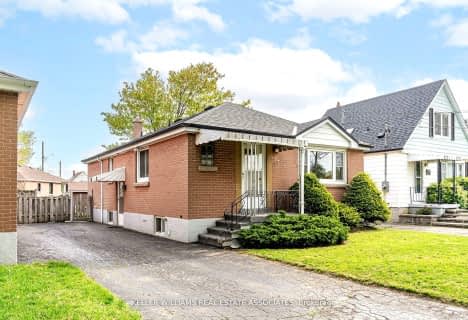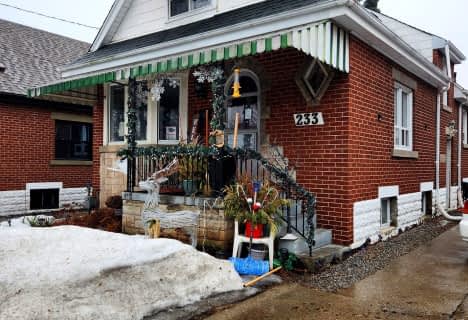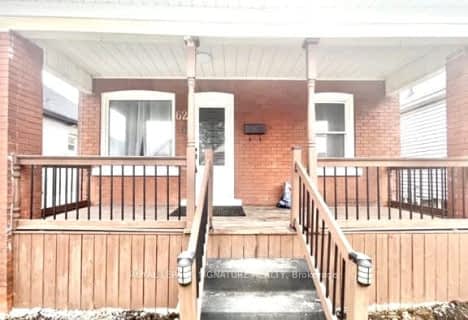Very Walkable
- Most errands can be accomplished on foot.
Some Transit
- Most errands require a car.
Somewhat Bikeable
- Most errands require a car.

ÉIC Mère-Teresa
Elementary: CatholicSt. Anthony Daniel Catholic Elementary School
Elementary: CatholicRichard Beasley Junior Public School
Elementary: PublicLisgar Junior Public School
Elementary: PublicSt. Margaret Mary Catholic Elementary School
Elementary: CatholicHuntington Park Junior Public School
Elementary: PublicVincent Massey/James Street
Secondary: PublicÉSAC Mère-Teresa
Secondary: CatholicNora Henderson Secondary School
Secondary: PublicDelta Secondary School
Secondary: PublicSherwood Secondary School
Secondary: PublicSt. Jean de Brebeuf Catholic Secondary School
Secondary: Catholic-
Huntington Park
Hamilton ON L8T 2E3 0.28km -
Mountain Brow Park
2.92km -
Myrtle Park
Myrtle Ave (Delaware St), Hamilton ON 3.38km
-
Localcoin Bitcoin ATM - Top's Discount Foods
969 Upper Ottawa St, Hamilton ON L8T 4V9 1.07km -
TD Canada Trust ATM
65 Mall Rd, Hamilton ON L8V 5B8 2.21km -
Scotiabank
1070 Stone Church Rd E, Hamilton ON L8W 3K8 2.47km
- 1 bath
- 3 bed
- 700 sqft
Main-515 Queensdale Avenue East, Hamilton, Ontario • L8V 1K9 • Eastmount
- 1 bath
- 2 bed
- 700 sqft
02-207 Fairleigh Avenue South, Hamilton, Ontario • L8M 2K6 • St. Clair
- 1 bath
- 2 bed
- 700 sqft
62 Crosthwaite Avenue North, Hamilton, Ontario • L8H 4V2 • Crown Point
