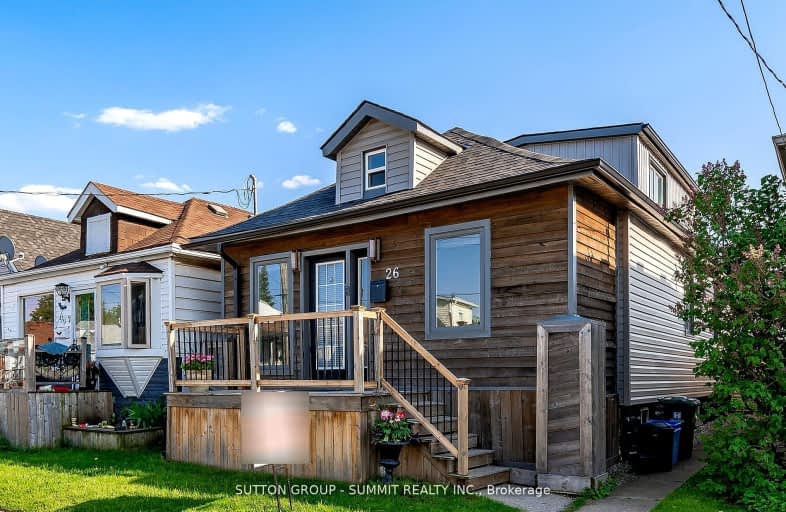Very Walkable
- Most errands can be accomplished on foot.
73
/100
Good Transit
- Some errands can be accomplished by public transportation.
59
/100
Bikeable
- Some errands can be accomplished on bike.
62
/100

Parkdale School
Elementary: Public
1.24 km
Viscount Montgomery Public School
Elementary: Public
1.60 km
A M Cunningham Junior Public School
Elementary: Public
1.20 km
Memorial (City) School
Elementary: Public
1.28 km
W H Ballard Public School
Elementary: Public
0.48 km
Queen Mary Public School
Elementary: Public
0.75 km
Vincent Massey/James Street
Secondary: Public
3.85 km
ÉSAC Mère-Teresa
Secondary: Catholic
4.05 km
Delta Secondary School
Secondary: Public
0.96 km
Glendale Secondary School
Secondary: Public
2.99 km
Sir Winston Churchill Secondary School
Secondary: Public
1.16 km
Sherwood Secondary School
Secondary: Public
2.52 km
-
Andrew Warburton Memorial Park
Cope St, Hamilton ON 0.17km -
Mountain Brow Park
2.75km -
Mountain Drive Park
Concession St (Upper Gage), Hamilton ON 3.09km
-
United Ukrainian Credit Union
1252 Barton St E, Hamilton ON L8H 2V9 0.62km -
Localcoin Bitcoin ATM - Hasty Market
130 Queenston Rd, Hamilton ON L8K 1G6 1.3km -
BMO Bank of Montreal
290 Queenston Rd, Hamilton ON L8K 1H1 1.65km














