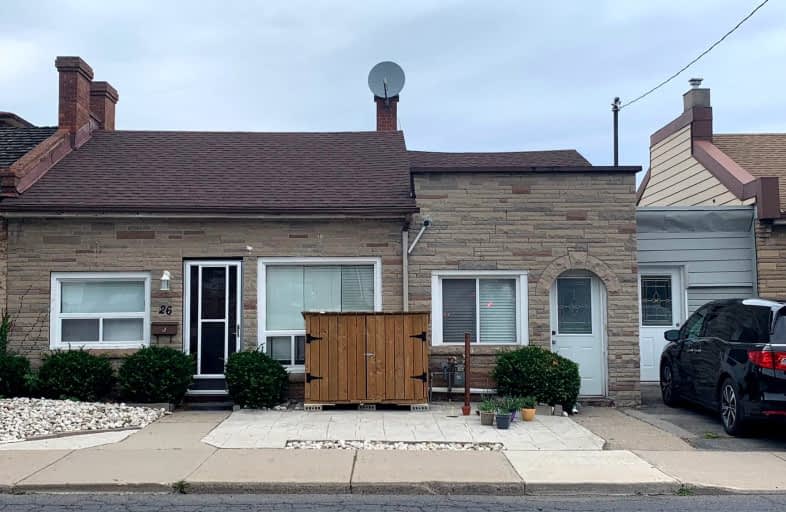Walker's Paradise
- Daily errands do not require a car.
98
/100
Excellent Transit
- Most errands can be accomplished by public transportation.
79
/100
Very Bikeable
- Most errands can be accomplished on bike.
80
/100

Central Junior Public School
Elementary: Public
1.32 km
Hess Street Junior Public School
Elementary: Public
0.72 km
St. Lawrence Catholic Elementary School
Elementary: Catholic
0.81 km
Bennetto Elementary School
Elementary: Public
0.53 km
Dr. J. Edgar Davey (New) Elementary Public School
Elementary: Public
0.92 km
Queen Victoria Elementary Public School
Elementary: Public
1.80 km
King William Alter Ed Secondary School
Secondary: Public
1.14 km
Turning Point School
Secondary: Public
1.23 km
École secondaire Georges-P-Vanier
Secondary: Public
2.25 km
St. Charles Catholic Adult Secondary School
Secondary: Catholic
2.99 km
Sir John A Macdonald Secondary School
Secondary: Public
0.64 km
Cathedral High School
Secondary: Catholic
1.79 km
-
Bayfront Park
325 Bay St N (at Strachan St W), Hamilton ON L8L 1M5 0.35km -
Benetto Community Centre
0.82km -
Chedoke park
Ontario 1.42km
-
BMO Bank of Montreal
303 James St N, Hamilton ON L8R 2L4 0.08km -
BMO Bank of Montreal
135 Barton St E, Hamilton ON L8L 8A8 0.59km -
RBC Royal Bank ATM
100 King St W, Hamilton ON L8P 1A2 0.85km


