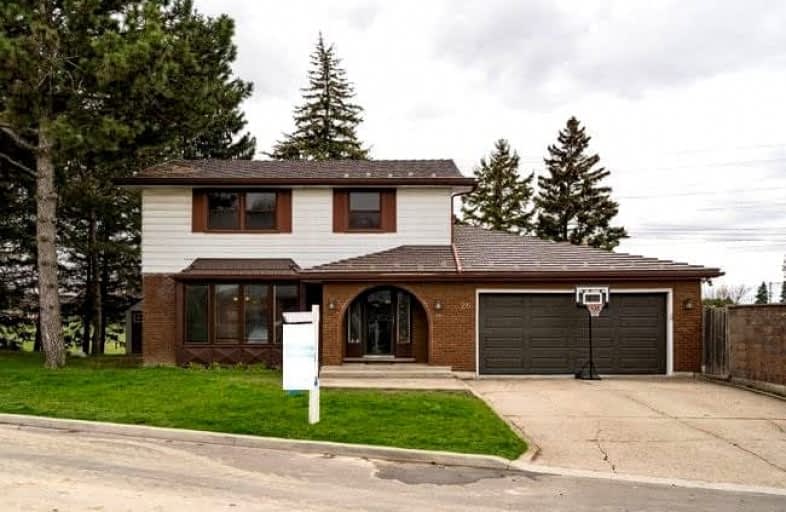Sold on May 07, 2022
Note: Property is not currently for sale or for rent.

-
Type: Detached
-
Style: 2-Storey
-
Size: 2000 sqft
-
Lot Size: 107.86 x 89.04 Feet
-
Age: 51-99 years
-
Taxes: $6,091 per year
-
Days on Site: 9 Days
-
Added: Apr 28, 2022 (1 week on market)
-
Updated:
-
Last Checked: 2 months ago
-
MLS®#: X5596932
-
Listed By: Re/max escarpment realty inc., brokerage
Unbeatable West Mountain Location Just Steps From The Brow On A Quiet Cul-De-Sac. This Fabulous 2 Sty, 4 Bdrm Home Is Perfect For The Growing Family. The Open Concept Living & Dining Room, Eat-In Kitchen, Powder Rm And Family Room Round Out This Main Floor. The Spacious Main Level Allows For Lots Of Natural Light With A Scenic View Of The Backyard. The Sunken Family Room Leads Out To An Oversized 40'X16' In- Ground Pool, Perfect For Those Summer Parties. The Upper Level Offers 4 Generous Sized Bedrooms. The Basement Is Ready To Be Finished And Has Been Waterproofed By Omni With A Full Bath. Big Ticket Items Such As A Metal Roof And Newer Furnace, A/C And Water Tank (Rentals) Round Out This Fantastic Property. Double Car Garage On A 107' Frontage Allows For Lots Of Privacy. This Home Awaits Your Personal Touches And Is Loaded With Lots Of Possibilities. Steps To Bruce, Chedoke And Iroquoia Trails, So Close To Nature Yet Living In The Heart Of The City.
Extras
Inclusions: Fridge, Stove, Washer, Dryer, All Related Pool Equipment, Gazebo, Tool Shed, Patio Storage Bins - All Chattels As-Is. Rental Items: Air Conditioner, Furnace, Hot Water Heater
Property Details
Facts for 26 Chateau Court, Hamilton
Status
Days on Market: 9
Last Status: Sold
Sold Date: May 07, 2022
Closed Date: Jul 29, 2022
Expiry Date: Jul 30, 2022
Sold Price: $1,000,000
Unavailable Date: May 07, 2022
Input Date: Apr 29, 2022
Property
Status: Sale
Property Type: Detached
Style: 2-Storey
Size (sq ft): 2000
Age: 51-99
Area: Hamilton
Community: Mountview
Availability Date: 30-60 Days
Assessment Amount: $504,000
Assessment Year: 2016
Inside
Bedrooms: 4
Bathrooms: 3
Kitchens: 1
Rooms: 8
Den/Family Room: Yes
Air Conditioning: Central Air
Fireplace: No
Washrooms: 3
Building
Basement: Full
Basement 2: Part Fin
Heat Type: Forced Air
Heat Source: Gas
Exterior: Alum Siding
Exterior: Brick
Water Supply: Municipal
Special Designation: Unknown
Parking
Driveway: Pvt Double
Garage Spaces: 2
Garage Type: Attached
Covered Parking Spaces: 4
Total Parking Spaces: 6
Fees
Tax Year: 2021
Tax Legal Description: Lt 17, Pl 1337 ; S/T Ab14324 Hamilton
Taxes: $6,091
Highlights
Feature: Cul De Sac
Feature: Fenced Yard
Feature: Park
Feature: School
Feature: School Bus Route
Feature: Wooded/Treed
Land
Cross Street: Scenic Dr
Municipality District: Hamilton
Fronting On: West
Parcel Number: 170370015
Pool: Inground
Sewer: Sewers
Lot Depth: 89.04 Feet
Lot Frontage: 107.86 Feet
Acres: < .50
Additional Media
- Virtual Tour: https://ispacetours.net/26-chateau-court-hamilton/
Rooms
Room details for 26 Chateau Court, Hamilton
| Type | Dimensions | Description |
|---|---|---|
| Bathroom Bsmt | - | 3 Pc Bath |
| Utility Bsmt | - | |
| Living Main | 3.94 x 5.41 | |
| Dining Main | 3.40 x 2.82 | |
| Kitchen Main | 3.40 x 5.66 | |
| Family Main | 4.44 x 6.98 | |
| Bathroom Main | - | 2 Pc Bath |
| Br 2nd | 3.15 x 2.84 | |
| Bathroom 2nd | - | 5 Pc Bath |
| Br 2nd | 3.12 x 3.91 | |
| Prim Bdrm 2nd | 4.80 x 3.48 | |
| Br 2nd | 2.69 x 3.48 |
| XXXXXXXX | XXX XX, XXXX |
XXXX XXX XXXX |
$X,XXX,XXX |
| XXX XX, XXXX |
XXXXXX XXX XXXX |
$X,XXX,XXX |
| XXXXXXXX XXXX | XXX XX, XXXX | $1,000,000 XXX XXXX |
| XXXXXXXX XXXXXX | XXX XX, XXXX | $1,035,000 XXX XXXX |

École élémentaire publique L'Héritage
Elementary: PublicChar-Lan Intermediate School
Elementary: PublicSt Peter's School
Elementary: CatholicHoly Trinity Catholic Elementary School
Elementary: CatholicÉcole élémentaire catholique de l'Ange-Gardien
Elementary: CatholicWilliamstown Public School
Elementary: PublicÉcole secondaire publique L'Héritage
Secondary: PublicCharlottenburgh and Lancaster District High School
Secondary: PublicSt Lawrence Secondary School
Secondary: PublicÉcole secondaire catholique La Citadelle
Secondary: CatholicHoly Trinity Catholic Secondary School
Secondary: CatholicCornwall Collegiate and Vocational School
Secondary: Public

