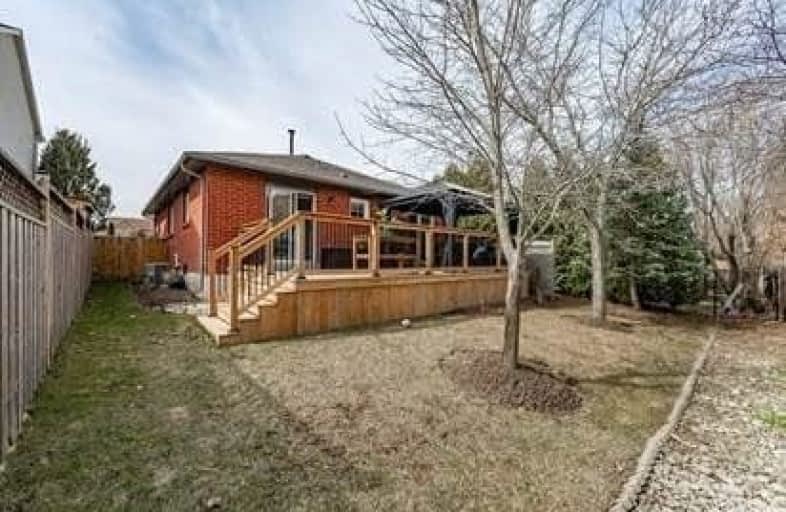Sold on Mar 30, 2021
Note: Property is not currently for sale or for rent.

-
Type: Detached
-
Style: Bungalow
-
Size: 1100 sqft
-
Lot Size: 48.23 x 109.94 Feet
-
Age: 16-30 years
-
Taxes: $5,178 per year
-
Days on Site: 5 Days
-
Added: Mar 25, 2021 (5 days on market)
-
Updated:
-
Last Checked: 3 months ago
-
MLS®#: X5167690
-
Listed By: Heritage realty inc.
Ideally Located In A West Waterdown Community. Professional Landscaping & Stone Walkway Guides You To A Covered Porch W/ Garage Access & Double Doors The Lead To Your Front Foyer. Inside, The Open Concept Designed Home Is Where Character Is Blended & Balanced W/ A Contemporary Feel From The Oak Hrdwd Floors & One Of A Kind Solid Stone Floor To Ceiling Gas Fireplace. Custom Kitchen Was Professionally Renovated W/ Leathered Quartzite Counters.
Extras
Primary Suite Has W/In Closet, Ensuite Bath & W/Out To An Expansive Deck (2019), Finished Bsmt Has New Flring, Massive Rec Rm & Additional Bedrm Plus Bath, Lrg Laundry Rm W/ Porcelain Tiles. *Interboard Listing: Hamilton - Burlington R.E.*
Property Details
Facts for 36 Meaghan Street, Hamilton
Status
Days on Market: 5
Last Status: Sold
Sold Date: Mar 30, 2021
Closed Date: Jul 06, 2021
Expiry Date: Jun 25, 2021
Sold Price: $935,000
Unavailable Date: Mar 30, 2021
Input Date: Mar 25, 2021
Prior LSC: Listing with no contract changes
Property
Status: Sale
Property Type: Detached
Style: Bungalow
Size (sq ft): 1100
Age: 16-30
Area: Hamilton
Community: Waterdown
Availability Date: Flexible
Inside
Bedrooms: 3
Bedrooms Plus: 1
Bathrooms: 3
Kitchens: 1
Rooms: 5
Den/Family Room: Yes
Air Conditioning: Central Air
Fireplace: Yes
Laundry Level: Lower
Washrooms: 3
Building
Basement: Finished
Basement 2: Full
Heat Type: Forced Air
Heat Source: Gas
Exterior: Brick
Elevator: N
UFFI: No
Energy Certificate: N
Water Supply: Municipal
Physically Handicapped-Equipped: N
Special Designation: Unknown
Retirement: N
Parking
Driveway: Private
Garage Spaces: 2
Garage Type: Attached
Covered Parking Spaces: 2
Total Parking Spaces: 4
Fees
Tax Year: 2020
Tax Legal Description: Pcl 133-1, Sec 62M698; Lt 133, Pl 62M698, S/T Lt
Taxes: $5,178
Land
Cross Street: Riley & Meaghan St
Municipality District: Hamilton
Fronting On: East
Parcel Number: 175100061
Pool: None
Sewer: Sewers
Lot Depth: 109.94 Feet
Lot Frontage: 48.23 Feet
Rooms
Room details for 36 Meaghan Street, Hamilton
| Type | Dimensions | Description |
|---|---|---|
| Foyer Main | - | |
| Living Main | 3.23 x 3.80 | |
| Kitchen Main | 3.90 x 3.29 | |
| Dining Main | 3.17 x 3.80 | |
| Master Main | 4.74 x 4.12 | |
| Br Main | 2.80 x 3.09 | |
| 2nd Br Main | 4.20 x 3.70 | |
| Rec Bsmt | 6.55 x 4.52 | |
| Bathroom Bsmt | - | |
| 3rd Br Bsmt | 2.57 x 4.24 | |
| Laundry Bsmt | 3.22 x 2.60 | |
| 2nd Br Main | - |
| XXXXXXXX | XXX XX, XXXX |
XXXX XXX XXXX |
$XXX,XXX |
| XXX XX, XXXX |
XXXXXX XXX XXXX |
$XXX,XXX |
| XXXXXXXX XXXX | XXX XX, XXXX | $935,000 XXX XXXX |
| XXXXXXXX XXXXXX | XXX XX, XXXX | $949,900 XXX XXXX |

École élémentaire publique L'Héritage
Elementary: PublicChar-Lan Intermediate School
Elementary: PublicSt Peter's School
Elementary: CatholicHoly Trinity Catholic Elementary School
Elementary: CatholicÉcole élémentaire catholique de l'Ange-Gardien
Elementary: CatholicWilliamstown Public School
Elementary: PublicÉcole secondaire publique L'Héritage
Secondary: PublicCharlottenburgh and Lancaster District High School
Secondary: PublicSt Lawrence Secondary School
Secondary: PublicÉcole secondaire catholique La Citadelle
Secondary: CatholicHoly Trinity Catholic Secondary School
Secondary: CatholicCornwall Collegiate and Vocational School
Secondary: Public

