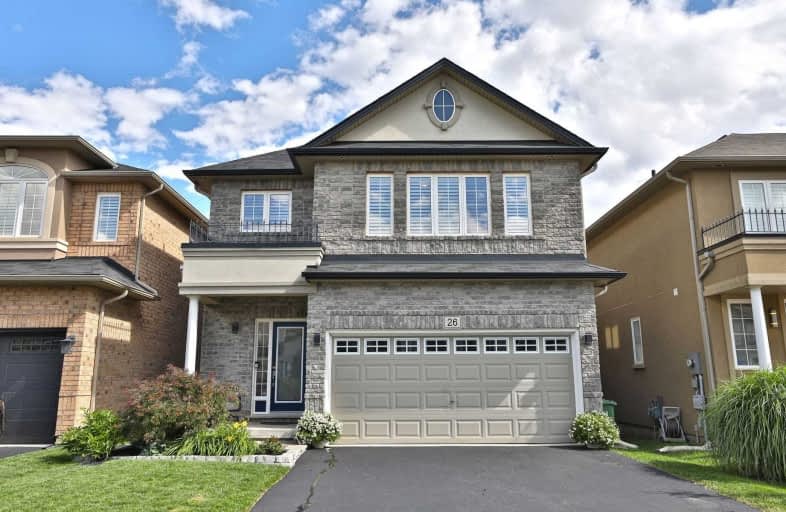Sold on Aug 26, 2020
Note: Property is not currently for sale or for rent.

-
Type: Detached
-
Style: 2-Storey
-
Size: 2000 sqft
-
Lot Size: 33.01 x 100 Feet
-
Age: 6-15 years
-
Taxes: $5,915 per year
-
Days on Site: 6 Days
-
Added: Aug 19, 2020 (6 days on market)
-
Updated:
-
Last Checked: 2 months ago
-
MLS®#: X4879181
-
Listed By: Martin group, brokerage
Sunlight Fills The Home Through A New Front Door, While New Led Pot Lights Complement The Dark Hardwood Floors. Upgraded Kitchen With Tall Upper Cabinets & Pantry For Ample Storage Plus Granite Counters And Stainless Steel Appliances Cater To Your Cooking Needs. The Living Room Features A Custom Fireplace Accented With Rock Wall, Mantle And Illuminated Shelving. Professionally Finished Basement With Large Egress Windows, Massive Fireplace, Stone-Wall, And Bar
Extras
Fridge, Stove, Dishwasher, Hood Fan, Microwave, Clothes Washer/Dryer, All Electrical Light Fixtures, All California Shutters, Bar Fridge, Built-In Speakers Basement, 2 Electric Fireplaces, Ring Door Bell, Weiser Smart Lock, Storage Shelves
Property Details
Facts for 26 Springview Drive, Hamilton
Status
Days on Market: 6
Last Status: Sold
Sold Date: Aug 26, 2020
Closed Date: Nov 12, 2020
Expiry Date: Dec 31, 2020
Sold Price: $989,000
Unavailable Date: Aug 26, 2020
Input Date: Aug 20, 2020
Property
Status: Sale
Property Type: Detached
Style: 2-Storey
Size (sq ft): 2000
Age: 6-15
Area: Hamilton
Community: Waterdown
Availability Date: Flexible
Inside
Bedrooms: 4
Bathrooms: 4
Kitchens: 1
Rooms: 7
Den/Family Room: No
Air Conditioning: Central Air
Fireplace: Yes
Laundry Level: Upper
Central Vacuum: N
Washrooms: 4
Building
Basement: Finished
Basement 2: Full
Heat Type: Forced Air
Heat Source: Gas
Exterior: Stucco/Plaster
Water Supply: Municipal
Special Designation: Unknown
Parking
Driveway: Pvt Double
Garage Spaces: 2
Garage Type: Attached
Covered Parking Spaces: 2
Total Parking Spaces: 4
Fees
Tax Year: 2019
Tax Legal Description: Lot 69, Plan 62M1183 Subject To An Easement In Gro
Taxes: $5,915
Highlights
Feature: Library
Feature: Public Transit
Feature: Rec Centre
Feature: School
Land
Cross Street: Parkside & Mosaic
Municipality District: Hamilton
Fronting On: South
Parcel Number: 175110968
Pool: None
Sewer: Sewers
Lot Depth: 100 Feet
Lot Frontage: 33.01 Feet
Zoning: Residential
Additional Media
- Virtual Tour: https://vimeopro.com/realservices2/26-springview-drive
Rooms
Room details for 26 Springview Drive, Hamilton
| Type | Dimensions | Description |
|---|---|---|
| Living Main | 2.74 x 5.18 | California Shutters |
| Dining Main | 4.27 x 5.18 | California Shutters |
| Kitchen Main | 3.35 x 5.18 | California Shutters |
| Master 2nd | 4.57 x 4.57 | California Shutters |
| Bathroom 2nd | - | 6 Pc Ensuite |
| 2nd Br 2nd | 3.05 x 5.18 | California Shutters |
| 3rd Br 2nd | 2.74 x 3.35 | California Shutters |
| 4th Br 2nd | 3.05 x 3.05 | California Shutters |
| Laundry 2nd | - | |
| Bathroom 2nd | - | 4 Pc Bath |
| Rec Bsmt | 5.49 x 7.32 | California Shutters |
| Bathroom Bsmt | - | 2 Pc Bath |
| XXXXXXXX | XXX XX, XXXX |
XXXX XXX XXXX |
$XXX,XXX |
| XXX XX, XXXX |
XXXXXX XXX XXXX |
$XXX,XXX |
| XXXXXXXX XXXX | XXX XX, XXXX | $989,000 XXX XXXX |
| XXXXXXXX XXXXXX | XXX XX, XXXX | $989,000 XXX XXXX |

Flamborough Centre School
Elementary: PublicSt. Thomas Catholic Elementary School
Elementary: CatholicMary Hopkins Public School
Elementary: PublicAllan A Greenleaf Elementary
Elementary: PublicGuardian Angels Catholic Elementary School
Elementary: CatholicGuy B Brown Elementary Public School
Elementary: PublicÉcole secondaire Georges-P-Vanier
Secondary: PublicAldershot High School
Secondary: PublicSir John A Macdonald Secondary School
Secondary: PublicSt. Mary Catholic Secondary School
Secondary: CatholicWaterdown District High School
Secondary: PublicWestdale Secondary School
Secondary: Public- 2 bath
- 4 bed
- 1100 sqft
11 James Street, Hamilton, Ontario • L0R 2H0 • Waterdown



