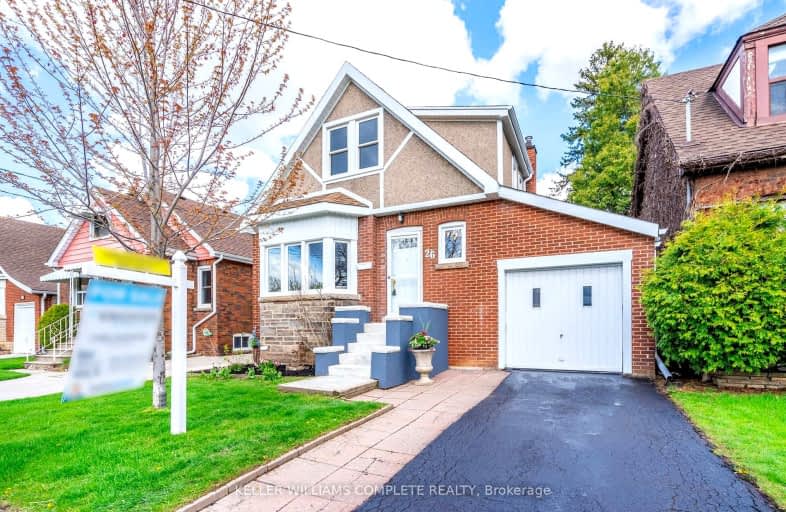Very Walkable
- Most errands can be accomplished on foot.
73
/100
Good Transit
- Some errands can be accomplished by public transportation.
60
/100
Bikeable
- Some errands can be accomplished on bike.
61
/100

Parkdale School
Elementary: Public
1.02 km
Viscount Montgomery Public School
Elementary: Public
0.95 km
A M Cunningham Junior Public School
Elementary: Public
0.96 km
St. Eugene Catholic Elementary School
Elementary: Catholic
1.00 km
W H Ballard Public School
Elementary: Public
0.20 km
Queen Mary Public School
Elementary: Public
1.11 km
Vincent Massey/James Street
Secondary: Public
3.58 km
ÉSAC Mère-Teresa
Secondary: Catholic
3.52 km
Delta Secondary School
Secondary: Public
0.90 km
Glendale Secondary School
Secondary: Public
2.44 km
Sir Winston Churchill Secondary School
Secondary: Public
0.68 km
Sherwood Secondary School
Secondary: Public
2.09 km
-
Andrew Warburton Memorial Park
Cope St, Hamilton ON 0.63km -
Mountain Brow Park
2.72km -
Mountain Drive Park
Concession St (Upper Gage), Hamilton ON 3.12km
-
Crown Point Family Health Centre
67 Kenilworth Ave N, Hamilton ON L8H 4R6 0.6km -
TD Bank Financial Group
1311 Barton St E (Kenilworth Ave N), Hamilton ON L8H 2V4 1.14km -
CIBC
251 Parkdale Ave N, Hamilton ON L8H 5X6 1.2km














