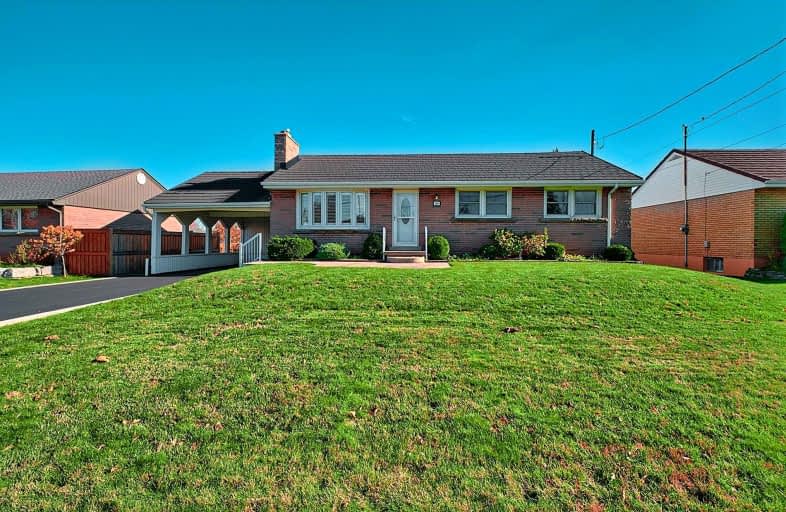Leased on Feb 27, 2023
Note: Property is not currently for sale or for rent.

-
Type: Detached
-
Style: Bungalow
-
Lease Term: 1 Year
-
Possession: Tba
-
All Inclusive: N
-
Lot Size: 70.01 x 201.67 Feet
-
Age: No Data
-
Days on Site: 108 Days
-
Added: Nov 11, 2022 (3 months on market)
-
Updated:
-
Last Checked: 2 months ago
-
MLS®#: X5824832
-
Listed By: Keller williams real estate associates, brokerage
Enjoy Living In This Renovated 3 Bed, 2 Bath Brick Bungalow On A Quiet Cul-De-Sac With Incredible Views Of The Escarpment! Relax In The Bright & Spacious Living Room W/Gas Fireplace, Eat-In Kitchen W/Granite Countertops, Ss. Steel Appliances And A Walkout To The Deck And Gorgeous Oversized Backyard W/Shed, Private Cedar Hedge And Amazing Views Of The Escarpment. Great Location- Near Costco Complex, School, Qew & Go Station. A Must See!
Extras
Recent Updates Include: Steel Roof, Driveway, Kitchen Cabinets & Counter, Furnace, Air Conditioner, All Appliances & Insulation.
Property Details
Facts for 260 Christina Avenue, Hamilton
Status
Days on Market: 108
Last Status: Leased
Sold Date: Feb 27, 2023
Closed Date: Mar 30, 2023
Expiry Date: May 11, 2023
Sold Price: $2,900
Unavailable Date: Feb 27, 2023
Input Date: Nov 11, 2022
Property
Status: Lease
Property Type: Detached
Style: Bungalow
Area: Hamilton
Community: Stoney Creek
Availability Date: Tba
Inside
Bedrooms: 3
Bathrooms: 2
Kitchens: 1
Rooms: 9
Den/Family Room: Yes
Air Conditioning: Central Air
Fireplace: Yes
Laundry: Ensuite
Laundry Level: Lower
Central Vacuum: Y
Washrooms: 2
Utilities
Utilities Included: N
Building
Basement: Finished
Heat Type: Forced Air
Heat Source: Gas
Exterior: Brick
Exterior: Vinyl Siding
Private Entrance: Y
Water Supply: Municipal
Special Designation: Unknown
Other Structures: Garden Shed
Parking
Driveway: Private
Parking Included: Yes
Garage Spaces: 1
Garage Type: Carport
Covered Parking Spaces: 2
Total Parking Spaces: 3
Fees
Cable Included: No
Central A/C Included: Yes
Common Elements Included: Yes
Heating Included: No
Hydro Included: No
Water Included: No
Highlights
Feature: Cul De Sac
Feature: School
Land
Cross Street: Barton & Glover
Municipality District: Hamilton
Fronting On: East
Pool: None
Sewer: Sewers
Lot Depth: 201.67 Feet
Lot Frontage: 70.01 Feet
Payment Frequency: Monthly
Rooms
Room details for 260 Christina Avenue, Hamilton
| Type | Dimensions | Description |
|---|---|---|
| Living Main | 4.34 x 5.31 | Fireplace, Bay Window, Laminate |
| Kitchen Main | 2.10 x 6.10 | Eat-In Kitchen, Granite Counter, W/O To Deck |
| Prim Bdrm Main | 3.35 x 3.66 | B/I Shelves, Closet, Laminate |
| 2nd Br Main | 2.57 x 3.35 | Closet, Window, Laminate |
| 3rd Br Main | 1.65 x 2.57 | Closet, Window, Laminate |
| Laundry Bsmt | 2.13 x 5.84 | Double Sink, Closet, Laminate |
| Utility Bsmt | 3.66 x 7.21 | |
| Rec Bsmt | 5.00 x 6.96 | 3 Pc Bath, B/I Shelves, Broadloom |
| XXXXXXXX | XXX XX, XXXX |
XXXXXX XXX XXXX |
$X,XXX |
| XXX XX, XXXX |
XXXXXX XXX XXXX |
$X,XXX | |
| XXXXXXXX | XXX XX, XXXX |
XXXX XXX XXXX |
$XXX,XXX |
| XXX XX, XXXX |
XXXXXX XXX XXXX |
$XXX,XXX |
| XXXXXXXX XXXXXX | XXX XX, XXXX | $2,900 XXX XXXX |
| XXXXXXXX XXXXXX | XXX XX, XXXX | $2,950 XXX XXXX |
| XXXXXXXX XXXX | XXX XX, XXXX | $760,000 XXX XXXX |
| XXXXXXXX XXXXXX | XXX XX, XXXX | $789,000 XXX XXXX |

St. Clare of Assisi Catholic Elementary School
Elementary: CatholicOur Lady of Peace Catholic Elementary School
Elementary: CatholicImmaculate Heart of Mary Catholic Elementary School
Elementary: CatholicMemorial Public School
Elementary: PublicSt. Gabriel Catholic Elementary School
Elementary: CatholicWinona Elementary Elementary School
Elementary: PublicGrimsby Secondary School
Secondary: PublicGlendale Secondary School
Secondary: PublicOrchard Park Secondary School
Secondary: PublicBlessed Trinity Catholic Secondary School
Secondary: CatholicSaltfleet High School
Secondary: PublicCardinal Newman Catholic Secondary School
Secondary: Catholic

