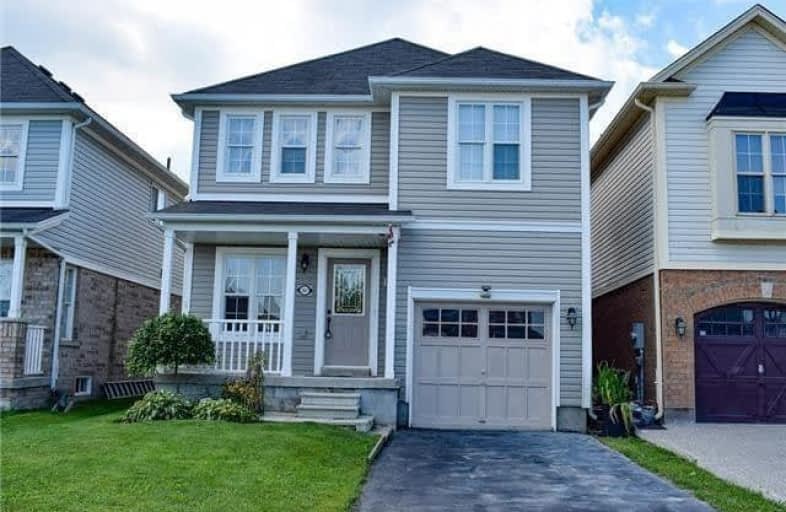Sold on Dec 24, 2018
Note: Property is not currently for sale or for rent.

-
Type: Detached
-
Style: 2-Storey
-
Size: 1500 sqft
-
Lot Size: 30.81 x 85.96 Feet
-
Age: 6-15 years
-
Taxes: $3,369 per year
-
Days on Site: 25 Days
-
Added: Nov 30, 2018 (3 weeks on market)
-
Updated:
-
Last Checked: 3 months ago
-
MLS®#: X4314579
-
Listed By: Re/max escarpment realty inc., brokerage
Welcome To 267 Windwood Drive In Fabulous, Family Friendly Binbrook! This Spacious 2 Storey Home Boasts 4 Bedrooms, 2.5 Baths, Bedroom Level Laundry And Attached Garage With Inside Entry. The Large, Bright Eat In Kitchen Walks Out To Your Private, Fully Fenced Backyard. You're Nestled Among Wonderful Neighbours, Parks And Schools. Live Within Minutes Of Binbrook Conservation Area, Groceries, Banks, Restaurants, And Shopper's Drug Mart. It's Perfect!
Extras
Inclusions: 2 Fridges, Stove, Dishwasher, (All 'As Is'), All Electric Light Fixtures, Shed. Rental: Hot Water Heater.
Property Details
Facts for 267 Windwood Drive, Hamilton
Status
Days on Market: 25
Last Status: Sold
Sold Date: Dec 24, 2018
Closed Date: Jan 31, 2019
Expiry Date: Jan 31, 2019
Sold Price: $470,000
Unavailable Date: Dec 24, 2018
Input Date: Nov 30, 2018
Property
Status: Sale
Property Type: Detached
Style: 2-Storey
Size (sq ft): 1500
Age: 6-15
Area: Hamilton
Community: Binbrook
Availability Date: Tba
Assessment Amount: $363,000
Assessment Year: 2016
Inside
Bedrooms: 4
Bathrooms: 3
Kitchens: 1
Rooms: 2
Den/Family Room: Yes
Air Conditioning: Central Air
Fireplace: No
Laundry Level: Upper
Central Vacuum: N
Washrooms: 3
Utilities
Electricity: Yes
Gas: Yes
Cable: Available
Telephone: Available
Building
Basement: Full
Basement 2: Unfinished
Heat Type: Forced Air
Heat Source: Gas
Exterior: Vinyl Siding
UFFI: No
Energy Certificate: N
Green Verification Status: N
Water Supply: Municipal
Special Designation: Unknown
Other Structures: Garden Shed
Retirement: N
Parking
Driveway: Private
Garage Spaces: 1
Garage Type: Attached
Covered Parking Spaces: 2
Fees
Tax Year: 2017
Tax Legal Description: Lot 81, Plan 62M1061 "See Att'd Full"
Taxes: $3,369
Highlights
Feature: Beach
Feature: Campground
Feature: Fenced Yard
Feature: Golf
Feature: Lake/Pond
Feature: Park
Land
Cross Street: Bradley Av & Windwoo
Municipality District: Hamilton
Fronting On: South
Parcel Number: 173841423
Pool: None
Sewer: Sewers
Lot Depth: 85.96 Feet
Lot Frontage: 30.81 Feet
Acres: < .50
Zoning: Res
Rooms
Room details for 267 Windwood Drive, Hamilton
| Type | Dimensions | Description |
|---|---|---|
| Living Main | 3.65 x 4.87 | |
| Bathroom Main | - | 2 Pc Bath |
| Dining Main | 3.65 x 3.72 | Open Concept, W/O To Yard |
| Kitchen Main | 3.05 x 3.35 | Open Concept |
| Master 2nd | 4.26 x 5.42 | |
| Bathroom 2nd | - | 4 Pc Ensuite |
| Br 2nd | 2.68 x 2.77 | |
| Br 2nd | 2.89 x 3.68 | |
| Br 2nd | 3.07 x 3.23 | |
| Bathroom 2nd | - | 4 Pc Bath |
| Utility Bsmt | 4.20 x 6.85 | |
| Other Bsmt | 3.32 x 3.81 |
| XXXXXXXX | XXX XX, XXXX |
XXXX XXX XXXX |
$XXX,XXX |
| XXX XX, XXXX |
XXXXXX XXX XXXX |
$XXX,XXX | |
| XXXXXXXX | XXX XX, XXXX |
XXXXXXX XXX XXXX |
|
| XXX XX, XXXX |
XXXXXX XXX XXXX |
$XXX,XXX | |
| XXXXXXXX | XXX XX, XXXX |
XXXXXXX XXX XXXX |
|
| XXX XX, XXXX |
XXXXXX XXX XXXX |
$XXX,XXX | |
| XXXXXXXX | XXX XX, XXXX |
XXXXXXX XXX XXXX |
|
| XXX XX, XXXX |
XXXXXX XXX XXXX |
$XXX,XXX |
| XXXXXXXX XXXX | XXX XX, XXXX | $470,000 XXX XXXX |
| XXXXXXXX XXXXXX | XXX XX, XXXX | $489,000 XXX XXXX |
| XXXXXXXX XXXXXXX | XXX XX, XXXX | XXX XXXX |
| XXXXXXXX XXXXXX | XXX XX, XXXX | $494,000 XXX XXXX |
| XXXXXXXX XXXXXXX | XXX XX, XXXX | XXX XXXX |
| XXXXXXXX XXXXXX | XXX XX, XXXX | $499,999 XXX XXXX |
| XXXXXXXX XXXXXXX | XXX XX, XXXX | XXX XXXX |
| XXXXXXXX XXXXXX | XXX XX, XXXX | $504,900 XXX XXXX |

École élémentaire Michaëlle Jean Elementary School
Elementary: PublicOur Lady of the Assumption Catholic Elementary School
Elementary: CatholicSt. Mark Catholic Elementary School
Elementary: CatholicGatestone Elementary Public School
Elementary: PublicSt. Matthew Catholic Elementary School
Elementary: CatholicBellmoore Public School
Elementary: PublicÉSAC Mère-Teresa
Secondary: CatholicNora Henderson Secondary School
Secondary: PublicSherwood Secondary School
Secondary: PublicSaltfleet High School
Secondary: PublicSt. Jean de Brebeuf Catholic Secondary School
Secondary: CatholicBishop Ryan Catholic Secondary School
Secondary: Catholic

