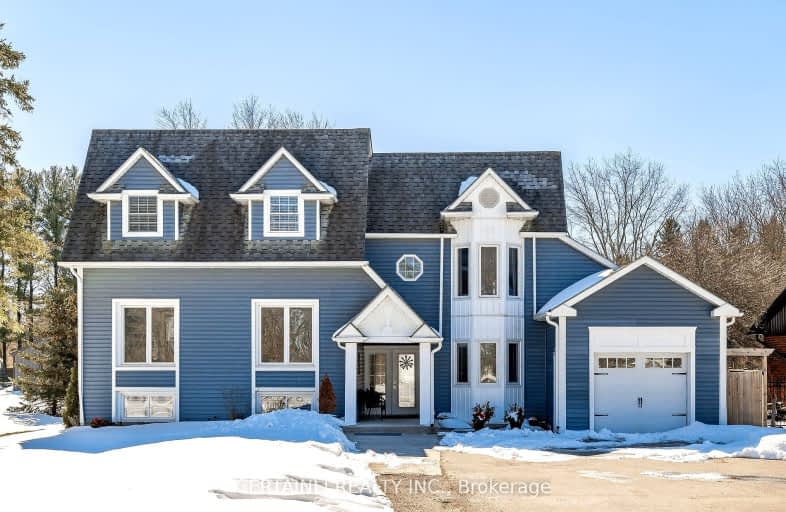Car-Dependent
- Almost all errands require a car.
0
/100
No Nearby Transit
- Almost all errands require a car.
0
/100
Somewhat Bikeable
- Most errands require a car.
30
/100

Queen's Rangers Public School
Elementary: Public
6.95 km
Beverly Central Public School
Elementary: Public
11.37 km
Onondaga-Brant Public School
Elementary: Public
7.64 km
Ancaster Senior Public School
Elementary: Public
9.42 km
C H Bray School
Elementary: Public
9.66 km
Fessenden School
Elementary: Public
9.54 km
St. Mary Catholic Learning Centre
Secondary: Catholic
13.34 km
Grand Erie Learning Alternatives
Secondary: Public
12.57 km
Pauline Johnson Collegiate and Vocational School
Secondary: Public
12.43 km
Dundas Valley Secondary School
Secondary: Public
12.53 km
Bishop Tonnos Catholic Secondary School
Secondary: Catholic
9.22 km
Ancaster High School
Secondary: Public
8.60 km
-
Johnson PARK
9.3km -
James Smith Park
Garner Rd. W., Ancaster ON L9G 5E4 9.69km -
Fallen Tree Dog Run
Ancaster ON 9.89km
-
RBC Data Centre
75 Southgate Dr, Guelph ON 9.35km -
Rbc Dominion Securities
259 Wilson St E, Ancaster ON L9G 2B8 10.96km -
Royal Trust
95 Lynden Rd, Brantford ON N3R 7J9 11.16km


