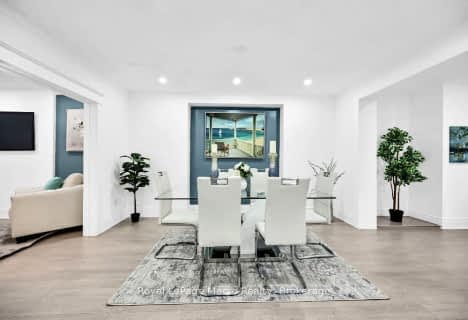
Glen Echo Junior Public School
Elementary: Public
1.38 km
St. Luke Catholic Elementary School
Elementary: Catholic
0.26 km
Viscount Montgomery Public School
Elementary: Public
1.58 km
Elizabeth Bagshaw School
Elementary: Public
0.46 km
Sir Wilfrid Laurier Public School
Elementary: Public
0.36 km
St. Eugene Catholic Elementary School
Elementary: Catholic
1.70 km
ÉSAC Mère-Teresa
Secondary: Catholic
2.95 km
Delta Secondary School
Secondary: Public
3.05 km
Glendale Secondary School
Secondary: Public
1.22 km
Sir Winston Churchill Secondary School
Secondary: Public
2.14 km
Sherwood Secondary School
Secondary: Public
2.71 km
Saltfleet High School
Secondary: Public
4.06 km












