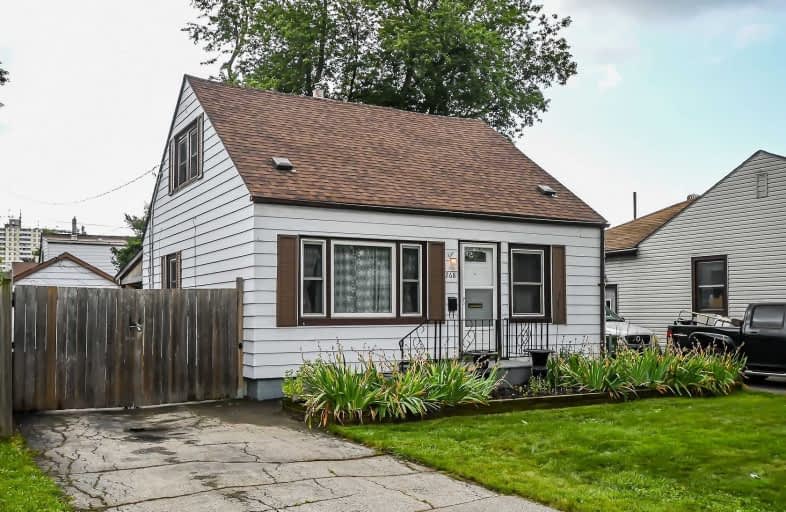Sold on Sep 05, 2019
Note: Property is not currently for sale or for rent.

-
Type: Detached
-
Style: 1 1/2 Storey
-
Lot Size: 40 x 100 Feet
-
Age: No Data
-
Taxes: $2,132 per year
-
Days on Site: 16 Days
-
Added: Sep 07, 2019 (2 weeks on market)
-
Updated:
-
Last Checked: 3 months ago
-
MLS®#: X4553240
-
Listed By: Re/max real estate centre inc., brokerage
This 1.5-Storey Home Sits On A 100 Ft X 40 Ft Lot In The Heart Of Hamilton East-End Normanhurst Neighbourhood. Home Offers 1132 Sqft Of Living Space Plus A Private Back Yard, And Double Drive Plus 1.5 Garage. 3 Good Size Bedrooms With The Options To Convert Laundry Room Back Into The 4th Bedroom. Updates Include But Not Limited To: New Roof 2018. Freshly Painted, Furnace, A/C, Windows, Electrical, Plumbing & More. Rsa
Extras
Includes: Fridge, Stove, Washer, Dryer. Rental Hot Water Heater
Property Details
Facts for 268 Julian Avenue, Hamilton
Status
Days on Market: 16
Last Status: Sold
Sold Date: Sep 05, 2019
Closed Date: Oct 11, 2019
Expiry Date: Feb 07, 2020
Sold Price: $370,000
Unavailable Date: Sep 05, 2019
Input Date: Aug 21, 2019
Prior LSC: Listing with no contract changes
Property
Status: Sale
Property Type: Detached
Style: 1 1/2 Storey
Area: Hamilton
Community: Normanhurst
Availability Date: Immediage
Inside
Bedrooms: 4
Bathrooms: 1
Kitchens: 1
Rooms: 6
Den/Family Room: No
Air Conditioning: Central Air
Fireplace: No
Washrooms: 1
Building
Basement: Crawl Space
Heat Type: Forced Air
Heat Source: Gas
Exterior: Alum Siding
Water Supply: Municipal
Special Designation: Unknown
Parking
Driveway: Private
Garage Spaces: 2
Garage Type: Detached
Covered Parking Spaces: 3
Total Parking Spaces: 4.5
Fees
Tax Year: 2019
Tax Legal Description: Lt 35, Pl 742, Hamilton
Taxes: $2,132
Land
Cross Street: Melvin
Municipality District: Hamilton
Fronting On: East
Pool: None
Sewer: Sewers
Lot Depth: 100 Feet
Lot Frontage: 40 Feet
Additional Media
- Virtual Tour: http://www.myvisuallistings.com/vtnb/285922
Rooms
Room details for 268 Julian Avenue, Hamilton
| Type | Dimensions | Description |
|---|---|---|
| Foyer Main | - | |
| Kitchen Main | 3.66 x 2.95 | |
| Living Main | 5.11 x 3.58 | |
| Master Main | 4.11 x 5.79 | |
| 2nd Br Main | 3.66 x 2.44 | |
| Bathroom Main | - | 4 Pc Bath |
| 3rd Br 2nd | 4.57 x 3.58 | |
| 4th Br 2nd | 4.57 x 2.44 |
| XXXXXXXX | XXX XX, XXXX |
XXXX XXX XXXX |
$XXX,XXX |
| XXX XX, XXXX |
XXXXXX XXX XXXX |
$XXX,XXX |
| XXXXXXXX XXXX | XXX XX, XXXX | $370,000 XXX XXXX |
| XXXXXXXX XXXXXX | XXX XX, XXXX | $380,000 XXX XXXX |

Parkdale School
Elementary: PublicViscount Montgomery Public School
Elementary: PublicSt. Eugene Catholic Elementary School
Elementary: CatholicW H Ballard Public School
Elementary: PublicHillcrest Elementary Public School
Elementary: PublicQueen Mary Public School
Elementary: PublicÉSAC Mère-Teresa
Secondary: CatholicDelta Secondary School
Secondary: PublicGlendale Secondary School
Secondary: PublicSir Winston Churchill Secondary School
Secondary: PublicSherwood Secondary School
Secondary: PublicCardinal Newman Catholic Secondary School
Secondary: Catholic

