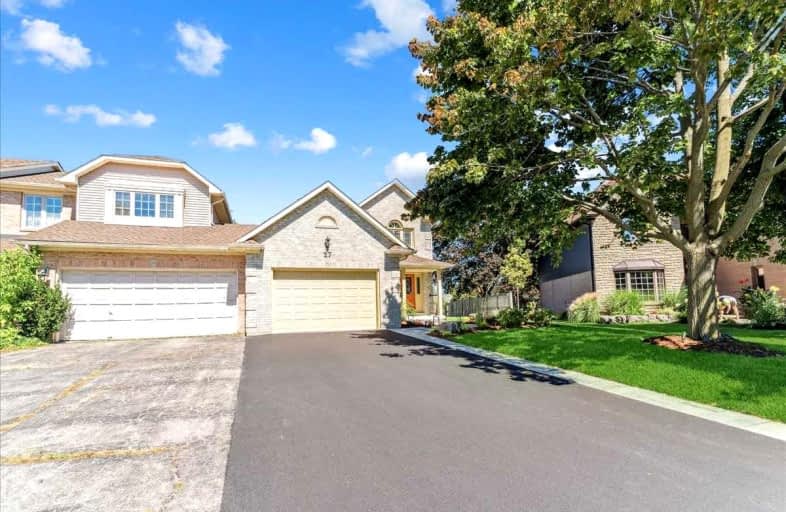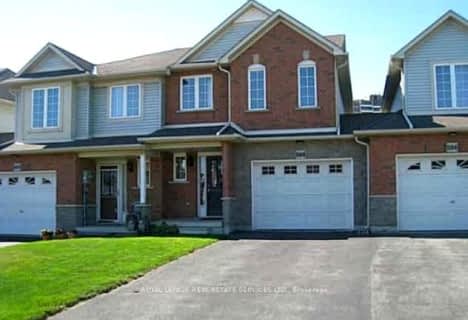
Tiffany Hills Elementary Public School
Elementary: Public
1.65 km
Rousseau Public School
Elementary: Public
1.17 km
St. Teresa of Avila Catholic Elementary School
Elementary: Catholic
2.37 km
Holy Name of Mary Catholic Elementary School
Elementary: Catholic
0.60 km
Immaculate Conception Catholic Elementary School
Elementary: Catholic
1.75 km
Ancaster Meadow Elementary Public School
Elementary: Public
0.47 km
Dundas Valley Secondary School
Secondary: Public
4.29 km
St. Mary Catholic Secondary School
Secondary: Catholic
3.65 km
Sir Allan MacNab Secondary School
Secondary: Public
2.27 km
Bishop Tonnos Catholic Secondary School
Secondary: Catholic
4.52 km
Westmount Secondary School
Secondary: Public
4.36 km
St. Thomas More Catholic Secondary School
Secondary: Catholic
2.69 km













