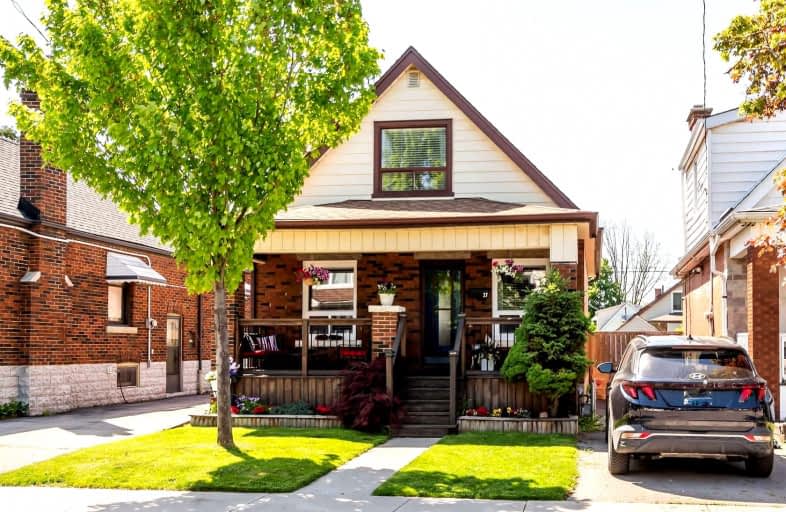
Parkdale School
Elementary: Public
1.18 km
Viscount Montgomery Public School
Elementary: Public
1.10 km
A M Cunningham Junior Public School
Elementary: Public
0.81 km
St. Eugene Catholic Elementary School
Elementary: Catholic
1.18 km
W H Ballard Public School
Elementary: Public
0.21 km
Queen Mary Public School
Elementary: Public
0.94 km
Vincent Massey/James Street
Secondary: Public
3.46 km
ÉSAC Mère-Teresa
Secondary: Catholic
3.49 km
Delta Secondary School
Secondary: Public
0.72 km
Glendale Secondary School
Secondary: Public
2.62 km
Sir Winston Churchill Secondary School
Secondary: Public
0.87 km
Sherwood Secondary School
Secondary: Public
2.01 km














