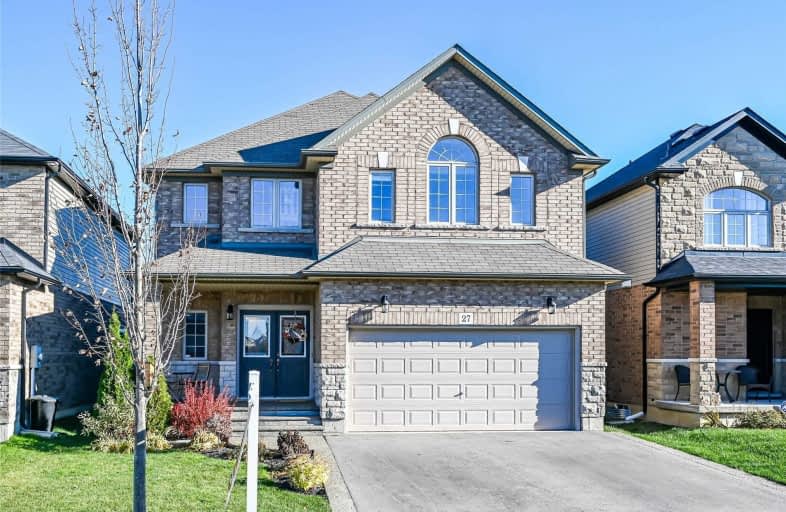
École élémentaire Michaëlle Jean Elementary School
Elementary: Public
1.23 km
Our Lady of the Assumption Catholic Elementary School
Elementary: Catholic
6.06 km
St. Mark Catholic Elementary School
Elementary: Catholic
6.09 km
Gatestone Elementary Public School
Elementary: Public
6.39 km
St. Matthew Catholic Elementary School
Elementary: Catholic
1.19 km
Bellmoore Public School
Elementary: Public
0.63 km
ÉSAC Mère-Teresa
Secondary: Catholic
10.04 km
Nora Henderson Secondary School
Secondary: Public
10.50 km
Glendale Secondary School
Secondary: Public
11.31 km
Saltfleet High School
Secondary: Public
6.81 km
St. Jean de Brebeuf Catholic Secondary School
Secondary: Catholic
9.81 km
Bishop Ryan Catholic Secondary School
Secondary: Catholic
6.37 km






