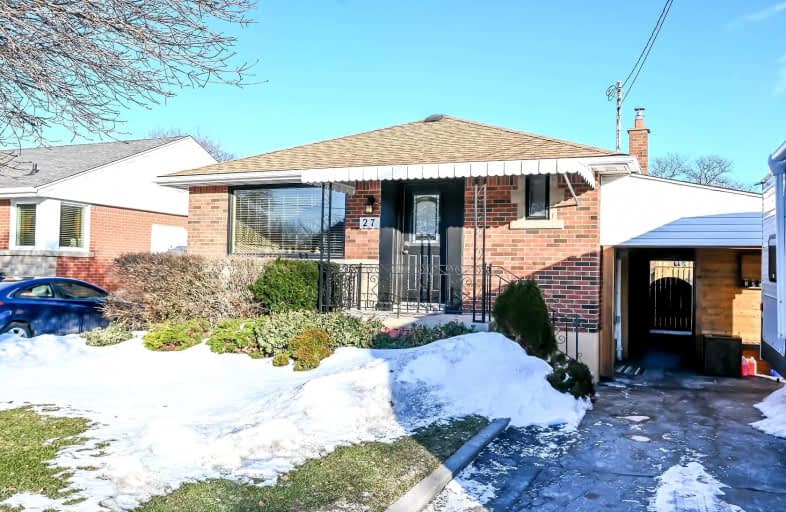Sold on Mar 13, 2022
Note: Property is not currently for sale or for rent.

-
Type: Detached
-
Style: Bungalow
-
Size: 700 sqft
-
Lot Size: 47 x 100 Feet
-
Age: 51-99 years
-
Taxes: $3,565 per year
-
Days on Site: 6 Days
-
Added: Mar 07, 2022 (6 days on market)
-
Updated:
-
Last Checked: 2 months ago
-
MLS®#: X5526214
-
Listed By: Re/max real estate centre inc., brokerage
Brick Bungalow In Hampton Heights Neighbourhood. 2+1 Spacious Bedrms, 1.5 Bathrm. Finished Basement With Ample Room For Storag. Outside Find An Incredible Insulated And Serviced Shop (2020) Which Would Make The Perfect Man Cave, She Shed, Home Office Or Home Gym. In The Backyard Enjoy Your Summer Days Soaking Up The Sun In Your Built In Oasis Complete With (Removable) Intel Pool (2021), Refurbished Hot Tub (2021), Two (Removable) Custom Built Play Structures.
Extras
Includes: Fridge, Stove, Dishwasher, Microwave, Pool, Hot Tub, Kids Play Structures
Property Details
Facts for 27 Greenwood Street, Hamilton
Status
Days on Market: 6
Last Status: Sold
Sold Date: Mar 13, 2022
Closed Date: Apr 08, 2022
Expiry Date: Aug 25, 2022
Sold Price: $855,000
Unavailable Date: Mar 13, 2022
Input Date: Mar 07, 2022
Prior LSC: Listing with no contract changes
Property
Status: Sale
Property Type: Detached
Style: Bungalow
Size (sq ft): 700
Age: 51-99
Area: Hamilton
Community: Hampton Heights
Availability Date: Flexible
Inside
Bedrooms: 2
Bedrooms Plus: 1
Bathrooms: 2
Kitchens: 1
Rooms: 5
Den/Family Room: No
Air Conditioning: Central Air
Fireplace: No
Washrooms: 2
Building
Basement: Finished
Basement 2: Full
Heat Type: Forced Air
Heat Source: Gas
Exterior: Brick
Water Supply: Municipal
Special Designation: Unknown
Parking
Driveway: Private
Garage Spaces: 1
Garage Type: Attached
Covered Parking Spaces: 2
Total Parking Spaces: 3
Fees
Tax Year: 2021
Tax Legal Description: Lt 159, Pl 984 ; S/T Ns259232 Hamilton
Taxes: $3,565
Land
Cross Street: Upper Ottawa
Municipality District: Hamilton
Fronting On: East
Pool: None
Sewer: Sewers
Lot Depth: 100 Feet
Lot Frontage: 47 Feet
Additional Media
- Virtual Tour: http://www.myvisuallistings.com/cvtnb/322796
Rooms
Room details for 27 Greenwood Street, Hamilton
| Type | Dimensions | Description |
|---|---|---|
| Kitchen Main | 3.20 x 4.98 | |
| Living Main | 3.86 x 4.83 | |
| Prim Bdrm Main | 3.20 x 3.23 | |
| 2nd Br Main | 2.67 x 2.82 | |
| Dining Main | 2.44 x 3.84 | |
| Bathroom Main | - | 4 Pc Bath |
| 3rd Br Bsmt | 2.92 x 3.48 | |
| Rec Bsmt | 4.01 x 7.26 | |
| Laundry Bsmt | - | |
| Bathroom Bsmt | - | 2 Pc Bath |
| Utility Bsmt | - |
| XXXXXXXX | XXX XX, XXXX |
XXXX XXX XXXX |
$XXX,XXX |
| XXX XX, XXXX |
XXXXXX XXX XXXX |
$XXX,XXX |
| XXXXXXXX XXXX | XXX XX, XXXX | $855,000 XXX XXXX |
| XXXXXXXX XXXXXX | XXX XX, XXXX | $739,000 XXX XXXX |

École élémentaire catholique Curé-Labrosse
Elementary: CatholicChar-Lan Intermediate School
Elementary: PublicIona Academy
Elementary: CatholicHoly Trinity Catholic Elementary School
Elementary: CatholicÉcole élémentaire catholique de l'Ange-Gardien
Elementary: CatholicWilliamstown Public School
Elementary: PublicSt Matthew Catholic Secondary School
Secondary: CatholicÉcole secondaire publique L'Héritage
Secondary: PublicCharlottenburgh and Lancaster District High School
Secondary: PublicSt Lawrence Secondary School
Secondary: PublicÉcole secondaire catholique La Citadelle
Secondary: CatholicHoly Trinity Catholic Secondary School
Secondary: Catholic

