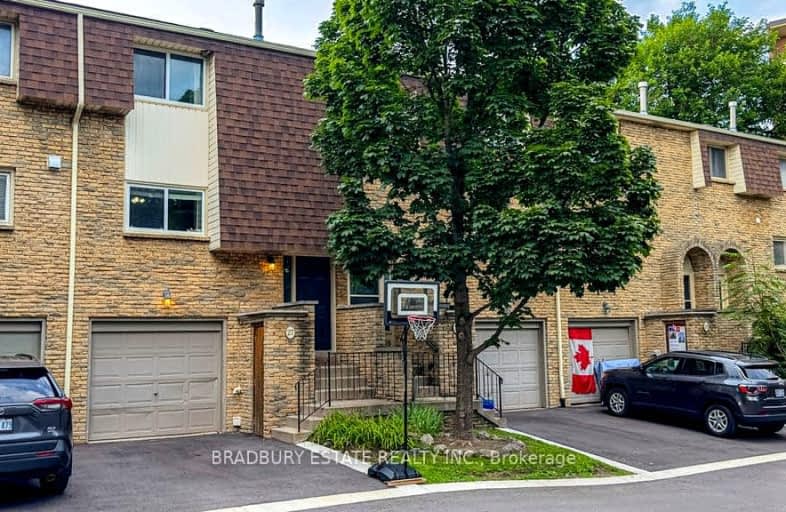Very Walkable
- Most errands can be accomplished on foot.
87
/100
Minimal Transit
- Almost all errands require a car.
24
/100
Bikeable
- Some errands can be accomplished on bike.
57
/100

Flamborough Centre School
Elementary: Public
3.79 km
St. Thomas Catholic Elementary School
Elementary: Catholic
0.61 km
Mary Hopkins Public School
Elementary: Public
0.41 km
Allan A Greenleaf Elementary
Elementary: Public
0.86 km
Guardian Angels Catholic Elementary School
Elementary: Catholic
1.60 km
Guy B Brown Elementary Public School
Elementary: Public
1.00 km
École secondaire Georges-P-Vanier
Secondary: Public
7.63 km
Aldershot High School
Secondary: Public
5.10 km
M M Robinson High School
Secondary: Public
6.84 km
Sir John A Macdonald Secondary School
Secondary: Public
8.45 km
Waterdown District High School
Secondary: Public
0.95 km
Westdale Secondary School
Secondary: Public
8.33 km
-
Kerncliff Park
2198 Kerns Rd, Burlington ON L7P 1P8 3.57km -
Kerns Park
1801 Kerns Rd, Burlington ON 4.87km -
Duncaster Park
2330 Duncaster Dr, Burlington ON L7P 4S6 5.48km
-
RBC Royal Bank
304 Dundas St E (Mill St), Waterdown ON L0R 2H0 0.53km -
Localcoin Bitcoin ATM - Hasty Market
29 Plains Rd W, Burlington ON L7T 1E8 4.77km -
TD Canada Trust Branch and ATM
596 Plains Rd E, Burlington ON L7T 2E7 5.58km



