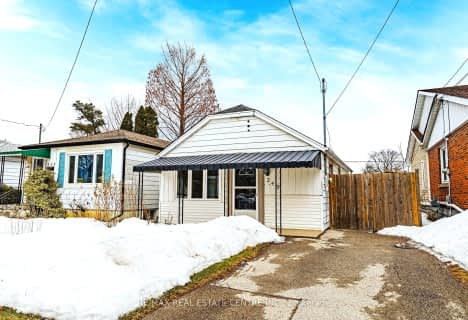
ÉIC Mère-Teresa
Elementary: Catholic
0.90 km
St. Anthony Daniel Catholic Elementary School
Elementary: Catholic
0.87 km
Richard Beasley Junior Public School
Elementary: Public
0.54 km
Lisgar Junior Public School
Elementary: Public
0.89 km
St. Margaret Mary Catholic Elementary School
Elementary: Catholic
0.71 km
Huntington Park Junior Public School
Elementary: Public
0.64 km
Vincent Massey/James Street
Secondary: Public
0.90 km
ÉSAC Mère-Teresa
Secondary: Catholic
0.84 km
Nora Henderson Secondary School
Secondary: Public
0.63 km
Delta Secondary School
Secondary: Public
2.95 km
Sherwood Secondary School
Secondary: Public
1.35 km
St. Jean de Brebeuf Catholic Secondary School
Secondary: Catholic
3.06 km



