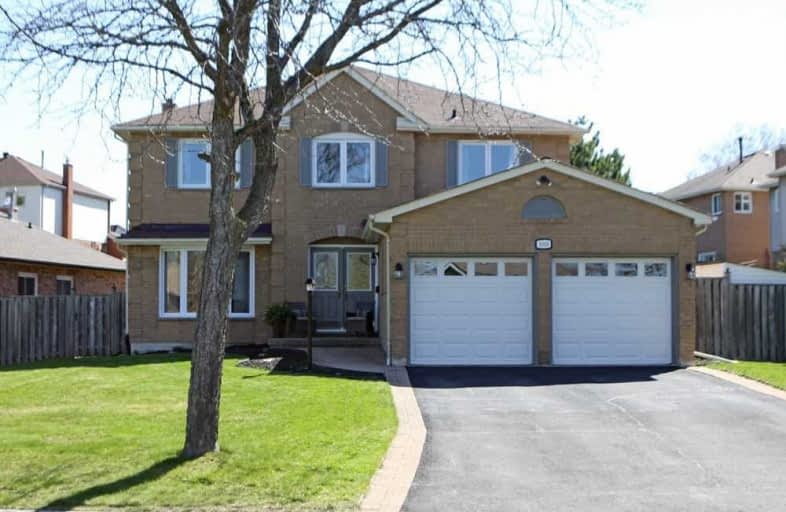
Sir Albert Love Catholic School
Elementary: Catholic
1.57 km
Harmony Heights Public School
Elementary: Public
0.77 km
Gordon B Attersley Public School
Elementary: Public
0.62 km
St Joseph Catholic School
Elementary: Catholic
1.13 km
Walter E Harris Public School
Elementary: Public
1.64 km
Pierre Elliott Trudeau Public School
Elementary: Public
0.96 km
DCE - Under 21 Collegiate Institute and Vocational School
Secondary: Public
4.02 km
Durham Alternative Secondary School
Secondary: Public
4.76 km
Monsignor John Pereyma Catholic Secondary School
Secondary: Catholic
5.12 km
Eastdale Collegiate and Vocational Institute
Secondary: Public
1.71 km
O'Neill Collegiate and Vocational Institute
Secondary: Public
2.99 km
Maxwell Heights Secondary School
Secondary: Public
2.37 km














