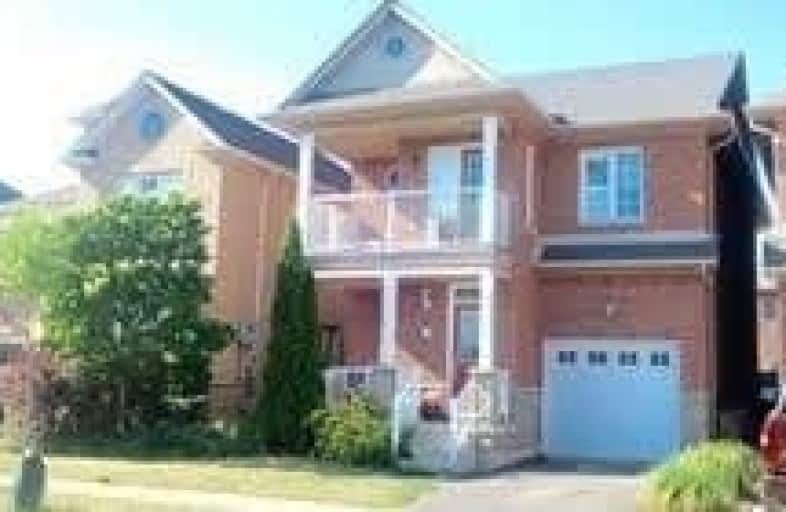Leased on Sep 11, 2020
Note: Property is not currently for sale or for rent.

-
Type: Detached
-
Style: 2-Storey
-
Size: 1500 sqft
-
Lease Term: 1 Year
-
Possession: No Data
-
All Inclusive: N
-
Lot Size: 30 x 82 Feet
-
Age: No Data
-
Days on Site: 16 Days
-
Added: Aug 26, 2020 (2 weeks on market)
-
Updated:
-
Last Checked: 2 months ago
-
MLS®#: X4886023
-
Listed By: Ipro realty ltd., brokerage
Welcome To 27 Panorama Way. This Lovely 2 Storey Home Has 3 Bedrooms, 2.5 Bathrooms With 1629 Sqft Modern Finished Basement! Enjoy Quality Features Throughout Including Natural Lighting, Hardwood Flooring, California Shutters & Pot Light, Oak Staircase, Formal Dining Room. Entertain In The Eat-In Kitchen With Ss Appliances, Beautiful Countertops & Backsplash, Wood Cabinetry & Walkout To Backyard.2nd Fl Laundry.No Need To Pay Hot Water Tank Rental.
Extras
Situated On A Great Lot With A Single Wide Private Driveway, Single Car Garage With Inside Entry Into The Home & Fully Fenced Backyard With A Gorgeous Covered Deck With Installed Pot Lights. This Rental Is A Must! Book Your Showing Today!
Property Details
Facts for 27 Panorama Way, Hamilton
Status
Days on Market: 16
Last Status: Leased
Sold Date: Sep 11, 2020
Closed Date: Oct 04, 2020
Expiry Date: Oct 26, 2020
Sold Price: $2,400
Unavailable Date: Sep 11, 2020
Input Date: Aug 26, 2020
Prior LSC: Listing with no contract changes
Property
Status: Lease
Property Type: Detached
Style: 2-Storey
Size (sq ft): 1500
Area: Hamilton
Community: Stoney Creek
Inside
Bedrooms: 3
Bathrooms: 3
Kitchens: 1
Rooms: 7
Den/Family Room: Yes
Air Conditioning: Central Air
Fireplace: No
Laundry: Ensuite
Washrooms: 3
Utilities
Utilities Included: N
Building
Basement: Finished
Heat Type: Forced Air
Heat Source: Gas
Exterior: Brick
Private Entrance: N
Water Supply: Municipal
Special Designation: Unknown
Parking
Driveway: Private
Parking Included: Yes
Garage Spaces: 1
Garage Type: Attached
Covered Parking Spaces: 1
Total Parking Spaces: 2
Fees
Cable Included: No
Central A/C Included: No
Common Elements Included: No
Heating Included: No
Hydro Included: No
Water Included: No
Land
Cross Street: Fifty Road & Qew
Municipality District: Hamilton
Fronting On: North
Parcel Number: 173700684
Pool: None
Sewer: Sewers
Lot Depth: 82 Feet
Lot Frontage: 30 Feet
Payment Frequency: Monthly
Rooms
Room details for 27 Panorama Way, Hamilton
| Type | Dimensions | Description |
|---|---|---|
| Living Main | 3.66 x 7.62 | Open Concept, Combined W/Dining, Hardwood Floor |
| Dining Main | 3.66 x 7.62 | Open Concept, Combined W/Living, Hardwood Floor |
| Kitchen Main | 3.05 x 6.71 | Open Concept, Combined W/Br, Modern Kitchen |
| Breakfast Main | 3.05 x 6.71 | Open Concept, Combined W/Kitchen, W/O To Deck |
| Master 2nd | 4.27 x 4.99 | W/I Closet, W/O To Balcony, Ensuite Bath |
| 2nd Br 2nd | 2.75 x 3.65 | Hardwood Floor, Closet, Window |
| 3rd Br 2nd | 2.75 x 3.21 | Hardwood Floor, Closet, Window |
| Laundry 2nd | - | Ceramic Floor, Separate Rm |
| Rec Bsmt | 4.57 x 6.10 | Open Concept, Broadloom |
| 4th Br Bsmt | 2.75 x 3.35 | Open Concept, Broadloom, Window |
| XXXXXXXX | XXX XX, XXXX |
XXXXXX XXX XXXX |
$X,XXX |
| XXX XX, XXXX |
XXXXXX XXX XXXX |
$X,XXX | |
| XXXXXXXX | XXX XX, XXXX |
XXXX XXX XXXX |
$XXX,XXX |
| XXX XX, XXXX |
XXXXXX XXX XXXX |
$XXX,XXX |
| XXXXXXXX XXXXXX | XXX XX, XXXX | $2,400 XXX XXXX |
| XXXXXXXX XXXXXX | XXX XX, XXXX | $2,400 XXX XXXX |
| XXXXXXXX XXXX | XXX XX, XXXX | $632,000 XXX XXXX |
| XXXXXXXX XXXXXX | XXX XX, XXXX | $649,000 XXX XXXX |

Immaculate Heart of Mary Catholic Elementary School
Elementary: CatholicSmith Public School
Elementary: PublicCentral Public School
Elementary: PublicOur Lady of Fatima Catholic Elementary School
Elementary: CatholicSt. Gabriel Catholic Elementary School
Elementary: CatholicWinona Elementary Elementary School
Elementary: PublicGrimsby Secondary School
Secondary: PublicGlendale Secondary School
Secondary: PublicOrchard Park Secondary School
Secondary: PublicBlessed Trinity Catholic Secondary School
Secondary: CatholicSaltfleet High School
Secondary: PublicCardinal Newman Catholic Secondary School
Secondary: Catholic- 3 bath
- 4 bed
23 Glendarling Crescent, Hamilton, Ontario • L8E 0A9 • Stoney Creek



