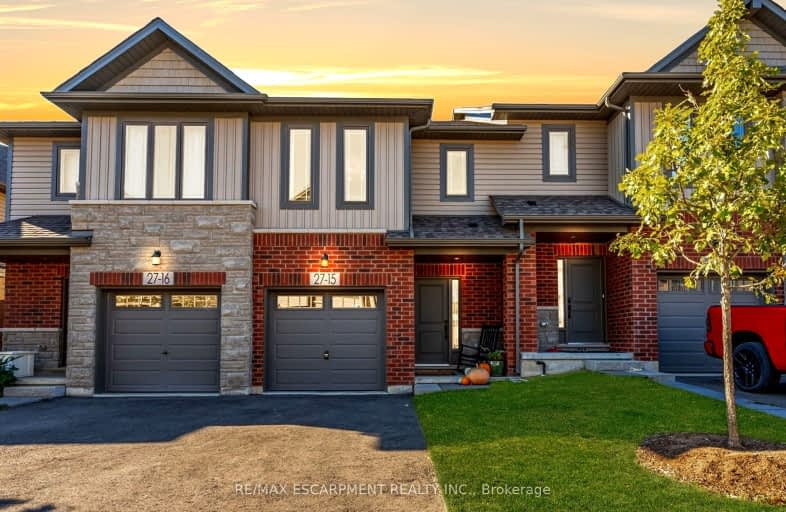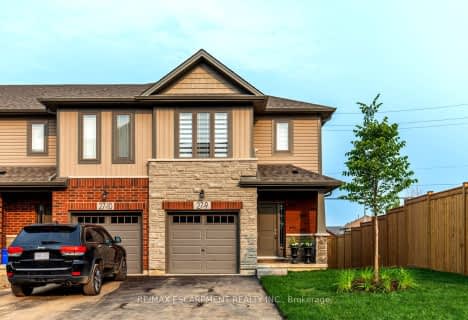Car-Dependent
- Most errands require a car.
No Nearby Transit
- Almost all errands require a car.
Somewhat Bikeable
- Almost all errands require a car.

Pelee Island Public School
Elementary: PublicSt Bernard Catholic School
Elementary: CatholicMalden Central Public School
Elementary: PublicStella Maris Catholic School
Elementary: CatholicAmherstburg Public School
Elementary: PublicÉcole élémentaire catholique Saint-Jean-Baptiste
Elementary: CatholicWestern Secondary School
Secondary: PublicKingsville District High School
Secondary: PublicGeneral Amherst High School
Secondary: PublicSandwich Secondary School
Secondary: PublicSt Thomas of Villanova Secondary School
Secondary: CatholicVincent Massey Secondary School
Secondary: Public-
Millikin Woods
Hamilton, OH 45013 1.93km -
Veterans Park
20 Hamilton New London Rd, Hamilton, OH 45013 3.56km -
Marcum Park
106 N 2nd St, Hamilton, OH 45011 4.59km
-
Aur Group Credit Union
1401 NW Washington Blvd, Hamilton, OH 45013 3.87km -
First National
3 High St, Hamilton, OH 45011 4.3km -
Associated Bank
231 Court St, Hamilton, OH 45011 4.59km







