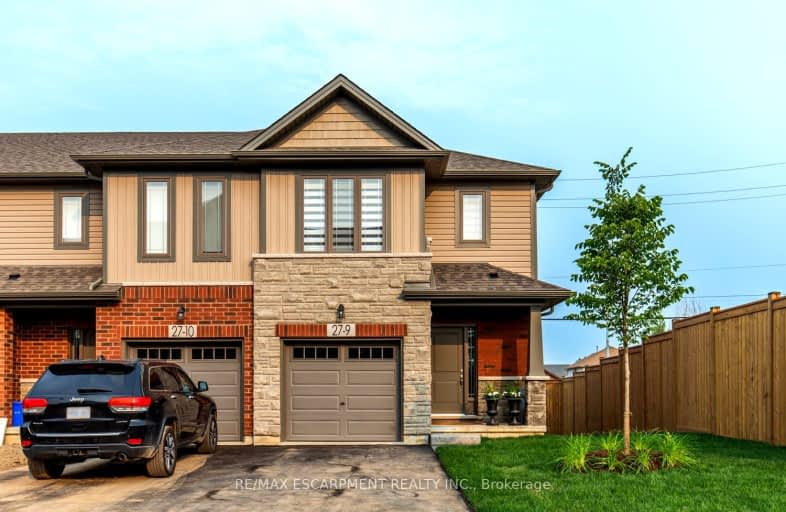Car-Dependent
- Most errands require a car.
34
/100
No Nearby Transit
- Almost all errands require a car.
0
/100
Somewhat Bikeable
- Almost all errands require a car.
24
/100

Pelee Island Public School
Elementary: Public
313.37 km
St Bernard Catholic School
Elementary: Catholic
326.23 km
Malden Central Public School
Elementary: Public
323.76 km
Stella Maris Catholic School
Elementary: Catholic
327.06 km
Amherstburg Public School
Elementary: Public
326.35 km
École élémentaire catholique Saint-Jean-Baptiste
Elementary: Catholic
325.52 km
Western Secondary School
Secondary: Public
336.92 km
Kingsville District High School
Secondary: Public
333.09 km
General Amherst High School
Secondary: Public
325.99 km
Sandwich Secondary School
Secondary: Public
339.63 km
St Thomas of Villanova Secondary School
Secondary: Catholic
336.44 km
Vincent Massey Secondary School
Secondary: Public
344.37 km
-
Millikin Woods
Hamilton, OH 45013 1.93km -
Veterans Park
20 Hamilton New London Rd, Hamilton, OH 45013 3.56km -
Marcum Park
106 N 2nd St, Hamilton, OH 45011 4.59km
-
Aur Group Credit Union
1401 NW Washington Blvd, Hamilton, OH 45013 3.87km -
First National
3 High St, Hamilton, OH 45011 4.3km -
Associated Bank
231 Court St, Hamilton, OH 45011 4.59km


