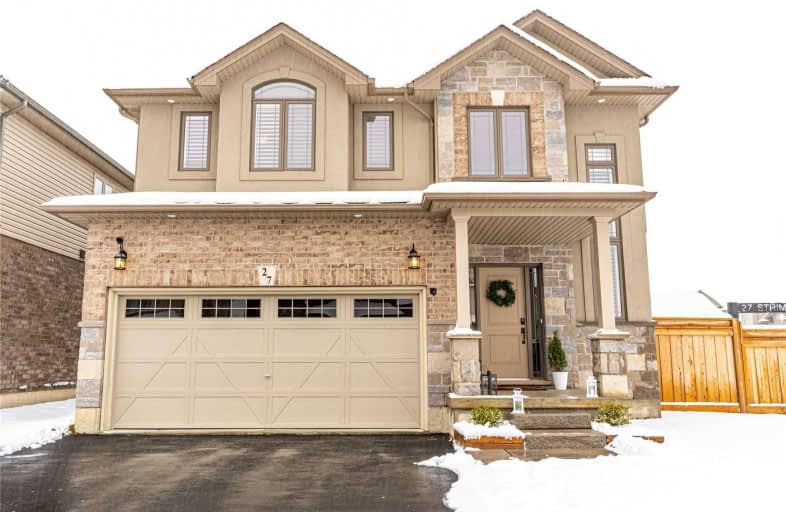Sold on Dec 03, 2020
Note: Property is not currently for sale or for rent.

-
Type: Detached
-
Style: 2-Storey
-
Size: 2000 sqft
-
Lot Size: 68.41 x 94.39 Feet
-
Age: 0-5 years
-
Taxes: $4,863 per year
-
Days on Site: 1 Days
-
Added: Dec 02, 2020 (1 day on market)
-
Updated:
-
Last Checked: 2 months ago
-
MLS®#: X5054905
-
Listed By: Royal lepage burloak real estate services, brokerage
Incredible Marz Built Cornwall Model In Family Friendly Binbrook. Offering 2134Sf, 4 Bed, 2.5 Bath & Gorgeous Interior Features; This Home Is Set To Impress! Covered Porch Leads You To The Impressive 2 Story Foyer, Lrg Family Rm & Eat-In Kitchen W Center Island, Brkfst Bar, Stylish Extd Cabinetry, Under Valance Lighting & W/I Pantry! Main Flr Laundry Rm Leads To The Fully Insulated 2 Car Garage W Epoxy Floor, Gas Line Run For Heater & 220V Outlet For Welder.
Extras
Upstairs You'll Love The Large Primary Bedrm Offering A Huge W/I C & 4 Piece Ensuite, Plus 3 Addtl Bedrms & Main Bathrm. Steps To Bellmore P.S., Fairgrounds 19Ac Park, Library, Shops & More! Let Us Make It Simple: Book An Aptmt Today! R.S.
Property Details
Facts for 27 Strimble Street, Hamilton
Status
Days on Market: 1
Last Status: Sold
Sold Date: Dec 03, 2020
Closed Date: Feb 26, 2021
Expiry Date: Mar 31, 2021
Sold Price: $810,154
Unavailable Date: Dec 03, 2020
Input Date: Dec 02, 2020
Prior LSC: Listing with no contract changes
Property
Status: Sale
Property Type: Detached
Style: 2-Storey
Size (sq ft): 2000
Age: 0-5
Area: Hamilton
Community: Binbrook
Availability Date: End Of Feb
Assessment Amount: $492,000
Assessment Year: 2016
Inside
Bedrooms: 4
Bathrooms: 3
Kitchens: 1
Rooms: 8
Den/Family Room: Yes
Air Conditioning: Central Air
Fireplace: No
Washrooms: 3
Building
Basement: Full
Basement 2: Unfinished
Heat Type: Forced Air
Heat Source: Gas
Exterior: Brick
Exterior: Vinyl Siding
Water Supply: Municipal
Special Designation: Unknown
Parking
Driveway: Pvt Double
Garage Spaces: 2
Garage Type: Attached
Covered Parking Spaces: 2
Total Parking Spaces: 4
Fees
Tax Year: 2020
Tax Legal Description: See Attached
Taxes: $4,863
Highlights
Feature: Library
Feature: Park
Feature: Place Of Worship
Feature: School
Land
Cross Street: Pumpkin Pass & Royal
Municipality District: Hamilton
Fronting On: West
Parcel Number: 251890134
Pool: None
Sewer: Sewers
Lot Depth: 94.39 Feet
Lot Frontage: 68.41 Feet
Lot Irregularities: Reverse Pie
Acres: < .50
Rooms
Room details for 27 Strimble Street, Hamilton
| Type | Dimensions | Description |
|---|---|---|
| Family Main | 4.41 x 5.27 | |
| Kitchen Main | 3.65 x 6.73 | |
| Laundry Main | 2.04 x 3.99 | |
| Bathroom Main | 1.52 x 1.52 | 2 Pc Bath |
| Bathroom 2nd | 1.82 x 2.83 | 4 Pc Bath |
| Br 2nd | 5.02 x 3.93 | |
| Bathroom 2nd | 2.89 x 3.91 | 4 Pc Ensuite |
| 2nd Br 2nd | 3.30 x 3.62 | |
| 3rd Br 2nd | 3.87 x 2.77 | |
| 4th Br 2nd | 2.80 x 3.95 |
| XXXXXXXX | XXX XX, XXXX |
XXXX XXX XXXX |
$XXX,XXX |
| XXX XX, XXXX |
XXXXXX XXX XXXX |
$XXX,XXX |
| XXXXXXXX XXXX | XXX XX, XXXX | $810,154 XXX XXXX |
| XXXXXXXX XXXXXX | XXX XX, XXXX | $769,900 XXX XXXX |

École élémentaire Michaëlle Jean Elementary School
Elementary: PublicJanet Lee Public School
Elementary: PublicSt. Mark Catholic Elementary School
Elementary: CatholicGatestone Elementary Public School
Elementary: PublicSt. Matthew Catholic Elementary School
Elementary: CatholicBellmoore Public School
Elementary: PublicÉSAC Mère-Teresa
Secondary: CatholicNora Henderson Secondary School
Secondary: PublicSherwood Secondary School
Secondary: PublicSaltfleet High School
Secondary: PublicSt. Jean de Brebeuf Catholic Secondary School
Secondary: CatholicBishop Ryan Catholic Secondary School
Secondary: Catholic- 3 bath
- 4 bed
320 Southbrook Drive, Hamilton, Ontario • L0R 1C0 • Binbrook



