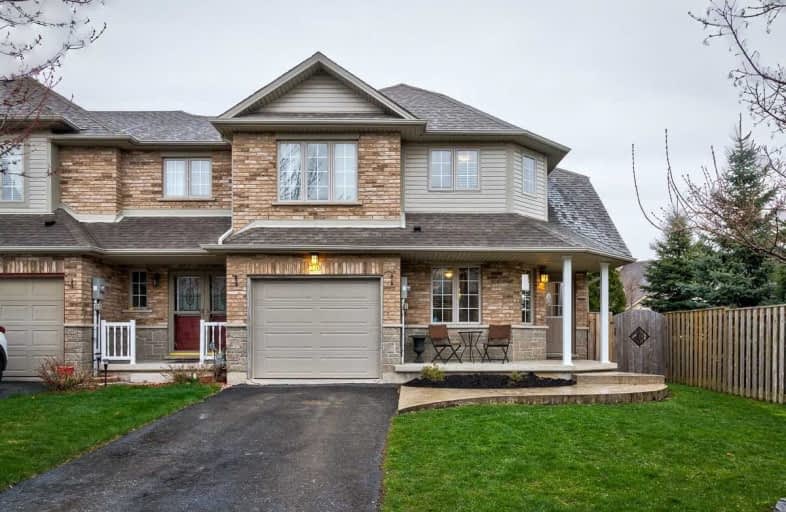Sold on May 08, 2019
Note: Property is not currently for sale or for rent.

-
Type: Att/Row/Twnhouse
-
Style: Other
-
Size: 1500 sqft
-
Lot Size: 34.55 x 85.3 Feet
-
Age: 6-15 years
-
Taxes: $2,984 per year
-
Days on Site: 6 Days
-
Added: Sep 07, 2019 (6 days on market)
-
Updated:
-
Last Checked: 1 month ago
-
MLS®#: X4435116
-
Listed By: Re/max regal homes, brokerage
Feast Your Eyes On This Beautiful Corner Unit Home! 1636 Sqft (2441Sqft W/Basement) Open Concept Losani Built Feat. Cathedral Ceilings Open To Above Design! House Benefits From Natural Light With A Private Entertainer's Backyard, Stamped Concrete Fully Fenced In & Side Gate. Updated Roof, Fully Finished Basement Built In Entertainment Area Porcelain Wall & Fireplace, Mostly Updated S/S Appliances And Much More! Exceptionally Well Maintained Property!
Extras
New Insulated Garage Door, All Elf's, Appliances, Window Coverings & All Ceiling Fans,Gas Hookup For Bbq, Central Vac
Property Details
Facts for 270 Southbrook Drive, Hamilton
Status
Days on Market: 6
Last Status: Sold
Sold Date: May 08, 2019
Closed Date: Aug 01, 2019
Expiry Date: Jul 01, 2019
Sold Price: $515,000
Unavailable Date: May 08, 2019
Input Date: May 02, 2019
Property
Status: Sale
Property Type: Att/Row/Twnhouse
Style: Other
Size (sq ft): 1500
Age: 6-15
Area: Hamilton
Community: Binbrook
Availability Date: Flex
Inside
Bedrooms: 3
Bathrooms: 3
Kitchens: 1
Rooms: 6
Den/Family Room: Yes
Air Conditioning: Central Air
Fireplace: No
Washrooms: 3
Building
Basement: Finished
Basement 2: Full
Heat Type: Forced Air
Heat Source: Gas
Exterior: Brick
Water Supply: Municipal
Special Designation: Unknown
Parking
Driveway: Available
Garage Spaces: 1
Garage Type: Attached
Covered Parking Spaces: 2
Total Parking Spaces: 3
Fees
Tax Year: 2018
Tax Legal Description: Plan 62M961,Pt.Blk 65 Rp62R16302 Part 29
Taxes: $2,984
Highlights
Feature: Fenced Yard
Feature: Level
Feature: Park
Land
Cross Street: #56 Hwy Glanbrook
Municipality District: Hamilton
Fronting On: North
Pool: None
Sewer: Sewers
Lot Depth: 85.3 Feet
Lot Frontage: 34.55 Feet
Acres: < .50
Zoning: Like A Semi
Additional Media
- Virtual Tour: https://youtu.be/Y9RQ4Ku0uaA
Rooms
Room details for 270 Southbrook Drive, Hamilton
| Type | Dimensions | Description |
|---|---|---|
| Dining Ground | 3.33 x 3.38 | Tile Floor, W/O To Deck, Large Window |
| Kitchen Ground | 2.95 x 6.05 | Tile Floor, Backsplash, Stainless Steel Appl |
| Master 2nd | 3.61 x 4.70 | Broadloom, 4 Pc Ensuite, W/I Closet |
| Br 2nd | 3.30 x 3.56 | Broadloom, Laundry Sink, Closet |
| Br 2nd | 3.15 x 3.20 | Broadloom, Closet |
| Living Ground | 3.56 x 4.85 | Cathedral Ceiling, Laminate, Large Window |
| Media/Ent Bsmt | 5.61 x 7.77 | Laminate, Pot Lights, Electric Fireplace |
| Laundry Bsmt | 4.57 x 4.95 |

| XXXXXXXX | XXX XX, XXXX |
XXXX XXX XXXX |
$XXX,XXX |
| XXX XX, XXXX |
XXXXXX XXX XXXX |
$XXX,XXX |
| XXXXXXXX XXXX | XXX XX, XXXX | $515,000 XXX XXXX |
| XXXXXXXX XXXXXX | XXX XX, XXXX | $509,900 XXX XXXX |

École élémentaire Michaëlle Jean Elementary School
Elementary: PublicOur Lady of the Assumption Catholic Elementary School
Elementary: CatholicSt. Mark Catholic Elementary School
Elementary: CatholicGatestone Elementary Public School
Elementary: PublicSt. Matthew Catholic Elementary School
Elementary: CatholicBellmoore Public School
Elementary: PublicÉSAC Mère-Teresa
Secondary: CatholicNora Henderson Secondary School
Secondary: PublicGlendale Secondary School
Secondary: PublicSaltfleet High School
Secondary: PublicSt. Jean de Brebeuf Catholic Secondary School
Secondary: CatholicBishop Ryan Catholic Secondary School
Secondary: Catholic
