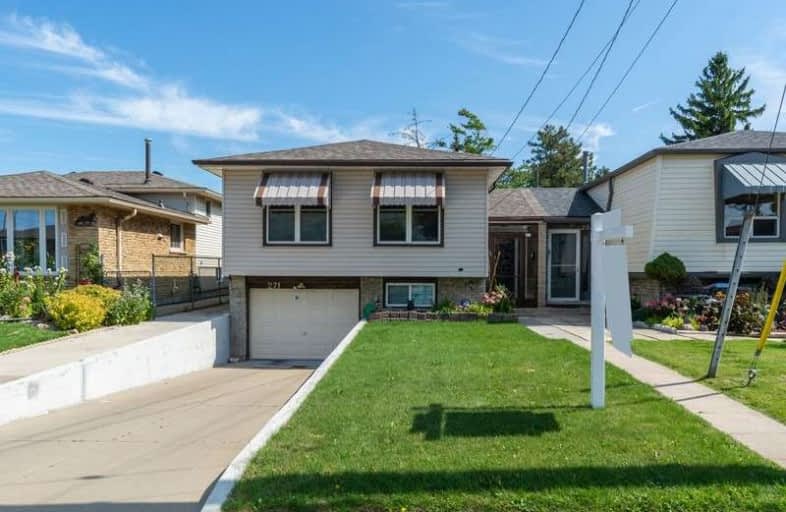
Eastdale Public School
Elementary: Public
0.68 km
Collegiate Avenue School
Elementary: Public
0.95 km
St. Martin of Tours Catholic Elementary School
Elementary: Catholic
1.38 km
St. Agnes Catholic Elementary School
Elementary: Catholic
0.29 km
St. Francis Xavier Catholic Elementary School
Elementary: Catholic
1.27 km
Lake Avenue Public School
Elementary: Public
1.09 km
Delta Secondary School
Secondary: Public
5.92 km
Glendale Secondary School
Secondary: Public
3.04 km
Sir Winston Churchill Secondary School
Secondary: Public
4.35 km
Orchard Park Secondary School
Secondary: Public
2.80 km
Saltfleet High School
Secondary: Public
5.77 km
Cardinal Newman Catholic Secondary School
Secondary: Catholic
0.77 km



