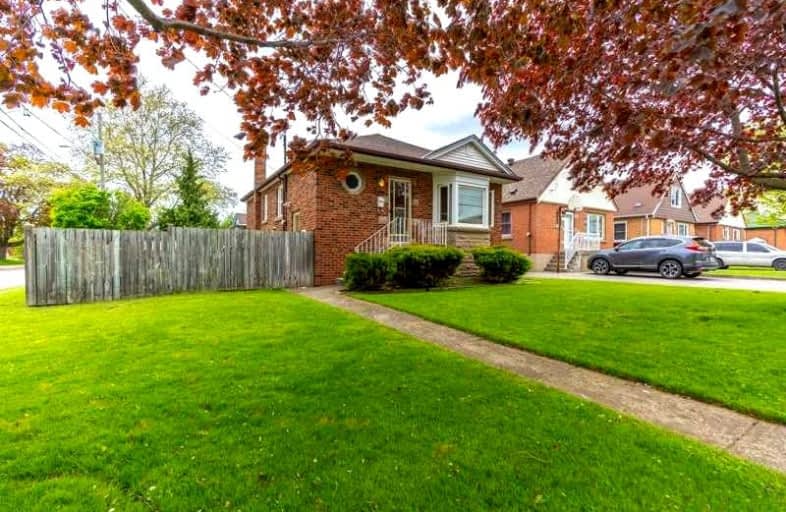
Rosedale Elementary School
Elementary: Public
0.46 km
St. Luke Catholic Elementary School
Elementary: Catholic
0.95 km
Viscount Montgomery Public School
Elementary: Public
0.90 km
Elizabeth Bagshaw School
Elementary: Public
0.76 km
St. Eugene Catholic Elementary School
Elementary: Catholic
1.19 km
W H Ballard Public School
Elementary: Public
1.81 km
ÉSAC Mère-Teresa
Secondary: Catholic
2.42 km
Nora Henderson Secondary School
Secondary: Public
3.29 km
Delta Secondary School
Secondary: Public
1.98 km
Glendale Secondary School
Secondary: Public
1.81 km
Sir Winston Churchill Secondary School
Secondary: Public
1.52 km
Sherwood Secondary School
Secondary: Public
1.69 km














