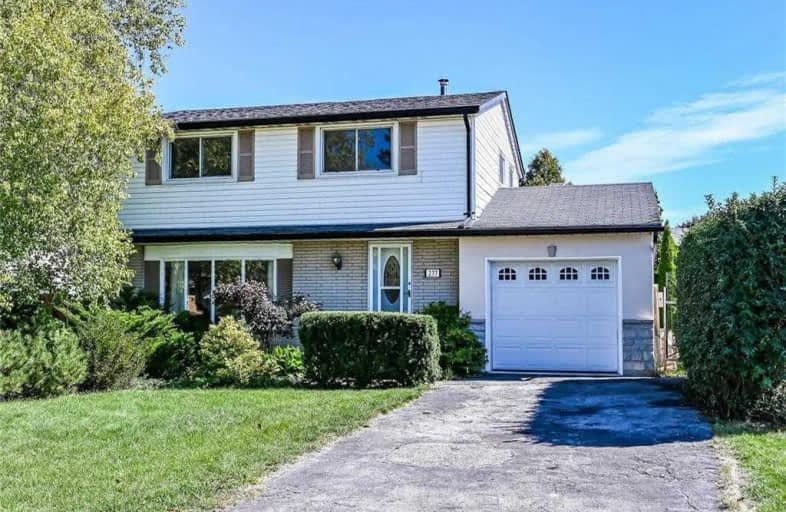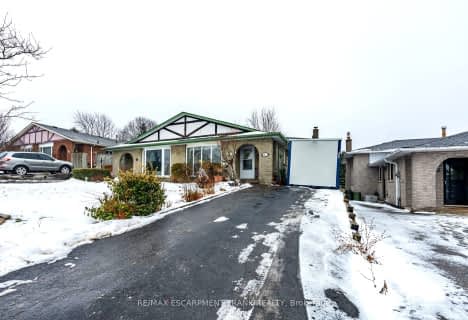
Regina Mundi Catholic Elementary School
Elementary: Catholic
1.59 km
St. Vincent de Paul Catholic Elementary School
Elementary: Catholic
1.05 km
James MacDonald Public School
Elementary: Public
1.10 km
Gordon Price School
Elementary: Public
0.88 km
R A Riddell Public School
Elementary: Public
0.35 km
St. Thérèse of Lisieux Catholic Elementary School
Elementary: Catholic
1.48 km
St. Charles Catholic Adult Secondary School
Secondary: Catholic
3.70 km
St. Mary Catholic Secondary School
Secondary: Catholic
4.12 km
Sir Allan MacNab Secondary School
Secondary: Public
1.74 km
Westdale Secondary School
Secondary: Public
4.62 km
Westmount Secondary School
Secondary: Public
1.54 km
St. Thomas More Catholic Secondary School
Secondary: Catholic
0.93 km








