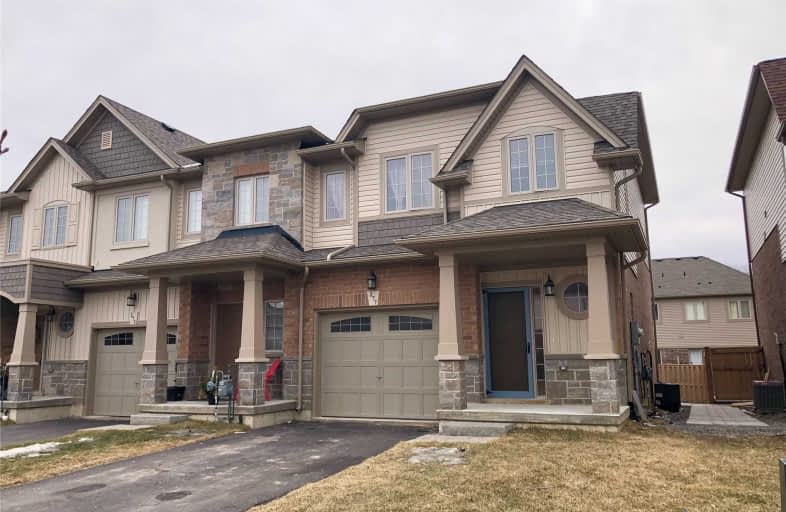
École élémentaire Michaëlle Jean Elementary School
Elementary: Public
2.12 km
Janet Lee Public School
Elementary: Public
7.11 km
St. Mark Catholic Elementary School
Elementary: Catholic
6.24 km
Gatestone Elementary Public School
Elementary: Public
6.46 km
St. Matthew Catholic Elementary School
Elementary: Catholic
1.43 km
Bellmoore Public School
Elementary: Public
0.91 km
Vincent Massey/James Street
Secondary: Public
10.85 km
ÉSAC Mère-Teresa
Secondary: Catholic
9.46 km
Nora Henderson Secondary School
Secondary: Public
9.78 km
Saltfleet High School
Secondary: Public
7.04 km
St. Jean de Brebeuf Catholic Secondary School
Secondary: Catholic
8.79 km
Bishop Ryan Catholic Secondary School
Secondary: Catholic
5.91 km


