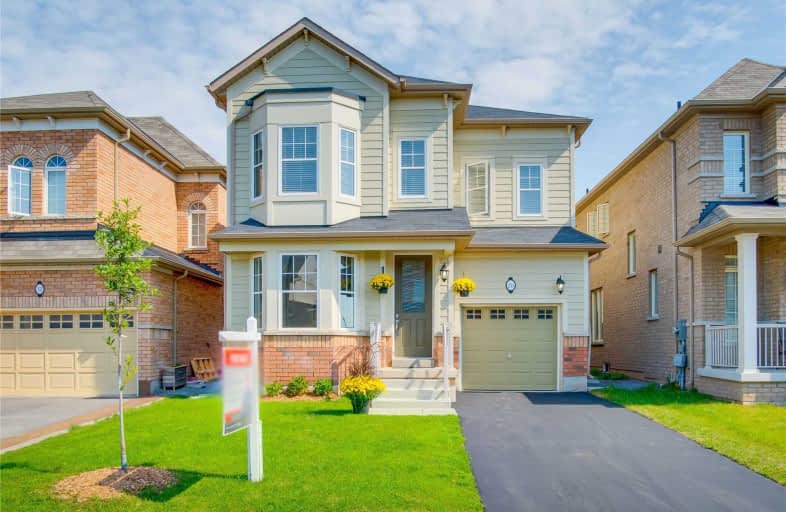
Flamborough Centre School
Elementary: Public
2.93 km
St. Thomas Catholic Elementary School
Elementary: Catholic
1.69 km
Mary Hopkins Public School
Elementary: Public
1.25 km
Allan A Greenleaf Elementary
Elementary: Public
0.37 km
Guardian Angels Catholic Elementary School
Elementary: Catholic
0.84 km
Guy B Brown Elementary Public School
Elementary: Public
0.94 km
École secondaire Georges-P-Vanier
Secondary: Public
7.96 km
Aldershot High School
Secondary: Public
6.10 km
Sir John A Macdonald Secondary School
Secondary: Public
8.98 km
St. Mary Catholic Secondary School
Secondary: Catholic
9.27 km
Waterdown District High School
Secondary: Public
0.31 km
Westdale Secondary School
Secondary: Public
8.58 km






