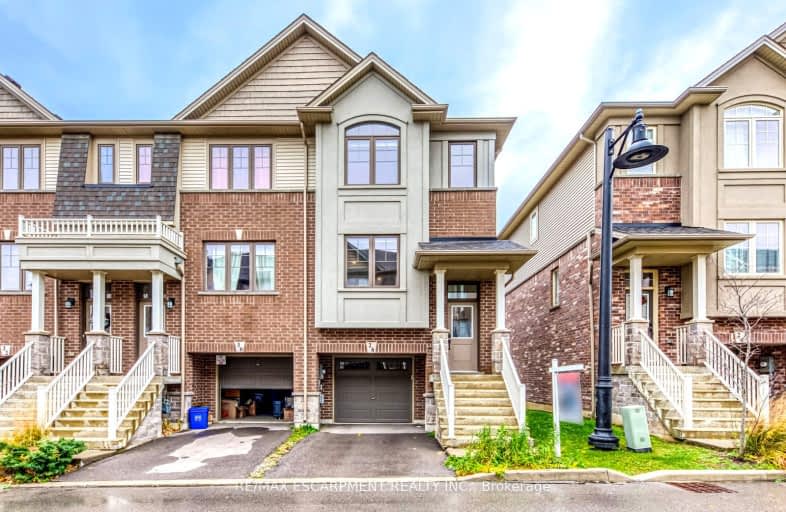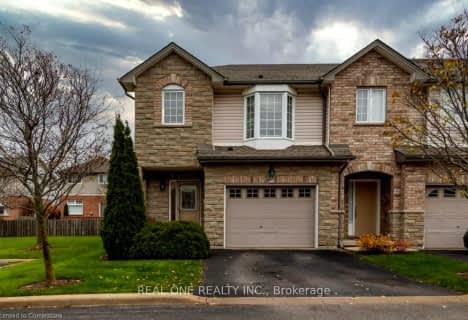Car-Dependent
- Most errands require a car.
Some Transit
- Most errands require a car.
Somewhat Bikeable
- Most errands require a car.

Tiffany Hills Elementary Public School
Elementary: PublicSt. Vincent de Paul Catholic Elementary School
Elementary: CatholicHoly Name of Mary Catholic Elementary School
Elementary: CatholicImmaculate Conception Catholic Elementary School
Elementary: CatholicSt. Thérèse of Lisieux Catholic Elementary School
Elementary: CatholicAncaster Meadow Elementary Public School
Elementary: PublicDundas Valley Secondary School
Secondary: PublicSt. Mary Catholic Secondary School
Secondary: CatholicSir Allan MacNab Secondary School
Secondary: PublicBishop Tonnos Catholic Secondary School
Secondary: CatholicWestmount Secondary School
Secondary: PublicSt. Thomas More Catholic Secondary School
Secondary: Catholic-
Ancaster Leash Free Park
Ancaster ON 2.23km -
Fonthill Park
Wendover Dr, Hamilton ON 2.75km -
Scenic Woods Park
Hamilton ON 3.23km
-
Scotiabank
851 Golf Links Rd, Hamilton ON L9K 1L5 2.06km -
TD Canada Trust ATM
781 Mohawk Rd W, Hamilton ON L9C 7B7 2.94km -
CIBC
630 Mohawk Rd W, Hamilton ON L9C 1X6 3.56km
- 4 bath
- 3 bed
- 1200 sqft
04-377 Glancaster Road, Hamilton, Ontario • L9G 0G4 • Rural Glanbrook





