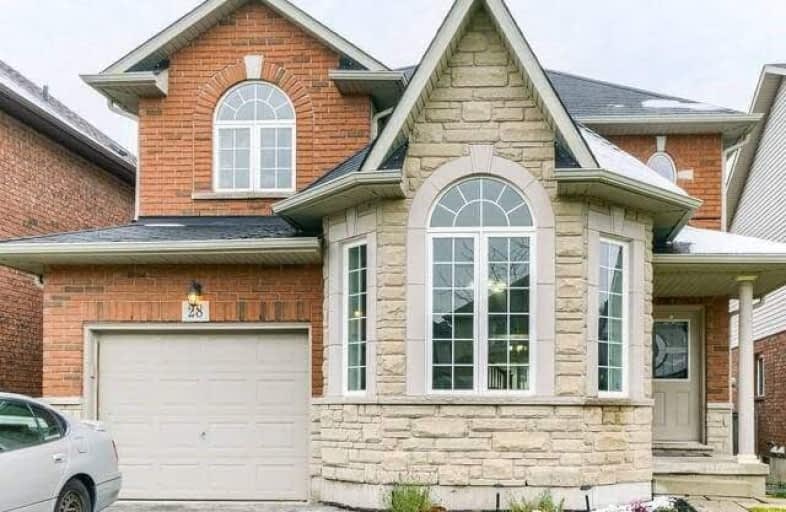Sold on Dec 01, 2020
Note: Property is not currently for sale or for rent.

-
Type: Detached
-
Style: 2-Storey
-
Size: 1500 sqft
-
Lot Size: 36.12 x 103.03 Feet
-
Age: 6-15 years
-
Taxes: $4,976 per year
-
Days on Site: 4 Days
-
Added: Nov 27, 2020 (4 days on market)
-
Updated:
-
Last Checked: 2 months ago
-
MLS®#: X5001858
-
Listed By: Ipro realty ltd., brokerage
Beautiful 2-Storey, Detached Home Located In The Heart Of Summit Park! This Property Is Situated In A Wonderful, High-End Area, With All Amenities Including The Highway, School Districts And Recreational Centers Being Only Minutes Away! Main Floor Offers Dramatic Vaulted Ceilings And An Open Concept Layout Expanding Into The Family, Living And Dining Areas - Along With Kitchen, Laundry Room On Main Level, Second Floor Includes 4 Generously Sized Bedrooms
Extras
All Appliances, All Elf, All Window Coverings, Cac, Garage Door Opener. Buyer To Assume Hwt @$32.41/Mth. Security System $45/Mth Is Optional. Please Attach Sched B & Form 801 To Offers. Must Read Covid Disclosure Prior To Booking Apps
Property Details
Facts for 28 Bates Avenue, Hamilton
Status
Days on Market: 4
Last Status: Sold
Sold Date: Dec 01, 2020
Closed Date: Feb 25, 2021
Expiry Date: Apr 30, 2021
Sold Price: $751,500
Unavailable Date: Dec 01, 2020
Input Date: Nov 27, 2020
Prior LSC: Listing with no contract changes
Property
Status: Sale
Property Type: Detached
Style: 2-Storey
Size (sq ft): 1500
Age: 6-15
Area: Hamilton
Community: Hannon
Availability Date: 90/Tba
Assessment Amount: $453,000
Assessment Year: 2016
Inside
Bedrooms: 4
Bedrooms Plus: 1
Bathrooms: 4
Kitchens: 1
Rooms: 9
Den/Family Room: Yes
Air Conditioning: Central Air
Fireplace: Yes
Laundry Level: Main
Washrooms: 4
Building
Basement: Finished
Heat Type: Forced Air
Heat Source: Gas
Exterior: Alum Siding
Exterior: Brick Front
Elevator: N
UFFI: No
Water Supply: Municipal
Special Designation: Unknown
Retirement: N
Parking
Driveway: Private
Garage Spaces: 1
Garage Type: Attached
Covered Parking Spaces: 2
Total Parking Spaces: 3
Fees
Tax Year: 2020
Tax Legal Description: Lot 6, Plan 62M1080, S/T Easement In Gross Over L
Taxes: $4,976
Highlights
Feature: Park
Feature: Place Of Worship
Feature: Public Transit
Feature: Rec Centre
Feature: School
Feature: School Bus Route
Land
Cross Street: Pinehill/Fletcher
Municipality District: Hamilton
Fronting On: West
Parcel Number: 113850922
Pool: None
Sewer: Sewers
Lot Depth: 103.03 Feet
Lot Frontage: 36.12 Feet
Additional Media
- Virtual Tour: https://mediatours.ca/property/28-bates-avenue-hannon/
Rooms
Room details for 28 Bates Avenue, Hamilton
| Type | Dimensions | Description |
|---|---|---|
| Family Main | 3.66 x 3.96 | Fireplace, Hardwood Floor, W/O To Yard |
| Dining Main | 3.96 x 3.81 | Walk-Thru, Hardwood Floor, California Shutters |
| Living Main | 3.71 x 4.88 | Window, Hardwood Floor, Open Concept |
| Kitchen Main | 3.66 x 4.27 | B/I Appliances, Ceramic Floor, California Shutters |
| Master 2nd | 3.66 x 4.88 | 4 Pc Bath, Hardwood Floor, W/I Closet |
| 2nd Br 2nd | 3.05 x 3.35 | Window, Hardwood Floor, Closet |
| 3rd Br 2nd | 3.35 x 3.66 | Window, Hardwood Floor, Closet |
| 4th Br 2nd | 2.74 x 3.20 | Window, Hardwood Floor, Closet |
| Rec Bsmt | - | 3 Pc Bath, Laminate |
| Den Bsmt | - | Laminate, Combined W/Rec |
| 5th Br Bsmt | - | Laminate, Large Window |
| Cold/Cant Bsmt | - |
| XXXXXXXX | XXX XX, XXXX |
XXXX XXX XXXX |
$XXX,XXX |
| XXX XX, XXXX |
XXXXXX XXX XXXX |
$XXX,XXX | |
| XXXXXXXX | XXX XX, XXXX |
XXXX XXX XXXX |
$XXX,XXX |
| XXX XX, XXXX |
XXXXXX XXX XXXX |
$XXX,XXX |
| XXXXXXXX XXXX | XXX XX, XXXX | $751,500 XXX XXXX |
| XXXXXXXX XXXXXX | XXX XX, XXXX | $699,000 XXX XXXX |
| XXXXXXXX XXXX | XXX XX, XXXX | $604,500 XXX XXXX |
| XXXXXXXX XXXXXX | XXX XX, XXXX | $609,900 XXX XXXX |

Mount Albion Public School
Elementary: PublicSt. Paul Catholic Elementary School
Elementary: CatholicJanet Lee Public School
Elementary: PublicBilly Green Elementary School
Elementary: PublicSt. Mark Catholic Elementary School
Elementary: CatholicGatestone Elementary Public School
Elementary: PublicÉSAC Mère-Teresa
Secondary: CatholicNora Henderson Secondary School
Secondary: PublicGlendale Secondary School
Secondary: PublicSherwood Secondary School
Secondary: PublicSaltfleet High School
Secondary: PublicBishop Ryan Catholic Secondary School
Secondary: Catholic- 2 bath
- 4 bed
28 Arbutus Crescent, Hamilton, Ontario • L8J 1M8 • Stoney Creek Mountain
- — bath
- — bed
13 Apex Court, Hamilton, Ontario • L8J 1J2 • Stoney Creek Mountain




