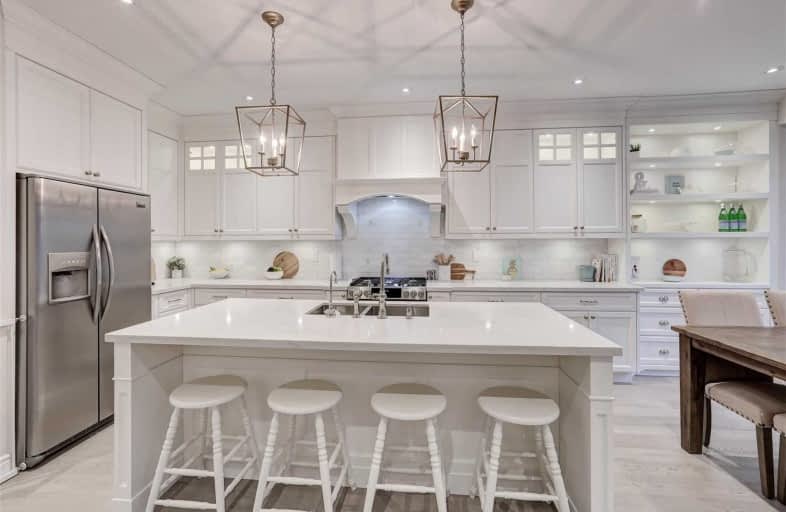Sold on Dec 03, 2020
Note: Property is not currently for sale or for rent.

-
Type: Semi-Detached
-
Style: 2-Storey
-
Size: 1500 sqft
-
Lot Size: 24.67 x 88.58 Feet
-
Age: No Data
-
Taxes: $4,863 per year
-
Days on Site: 2 Days
-
Added: Dec 01, 2020 (2 days on market)
-
Updated:
-
Last Checked: 2 months ago
-
MLS®#: X5053918
-
Listed By: Bosley real estate ltd., brokerage
Masterful Kitchen Reno! Exquisite Finishes & Features. Ultimate Open Concept Chefs Kitchen! Stainless High End Appliances. Gas Range! Quartz Island & Countertops, Marble Backsplash. Fully Extended Cabinetry! Huge "Sun Filled" Master With Ensuite & Walk In Closet. Gorgeous Oak Hardwood Flrs. (Main & 2nd Fl), Direct Garage Access, Electric Fireplace, Pot Lights, Smooth Ceilings & 2nd Floor Laundry. Superbly Finished Lower Level! Multiple Home Office Options
Extras
Extraordinarily Beautiful Home! Extensive List Of Improvements/Features/Inclusions Attached To Listing! Fantastic Location-Steps To Schools, Ymca & Parks! 10 Minute Drive To Go Station.
Property Details
Facts for 28 Cathedral Street, Hamilton
Status
Days on Market: 2
Last Status: Sold
Sold Date: Dec 03, 2020
Closed Date: Feb 05, 2021
Expiry Date: Feb 08, 2021
Sold Price: $825,000
Unavailable Date: Dec 03, 2020
Input Date: Dec 01, 2020
Prior LSC: Sold
Property
Status: Sale
Property Type: Semi-Detached
Style: 2-Storey
Size (sq ft): 1500
Area: Hamilton
Community: Waterdown
Availability Date: Early Feb/2021
Inside
Bedrooms: 3
Bedrooms Plus: 1
Bathrooms: 3
Kitchens: 1
Rooms: 7
Den/Family Room: Yes
Air Conditioning: Central Air
Fireplace: Yes
Laundry Level: Upper
Central Vacuum: Y
Washrooms: 3
Building
Basement: Finished
Heat Type: Forced Air
Heat Source: Gas
Exterior: Brick
Water Supply: Municipal
Special Designation: Unknown
Other Structures: Garden Shed
Parking
Driveway: Private
Garage Spaces: 1
Garage Type: Attached
Covered Parking Spaces: 2
Total Parking Spaces: 3
Fees
Tax Year: 2020
Tax Legal Description: Plan 62M1131 Pt Blk 86 Rp 62R18727 Parts 17 To 19
Taxes: $4,863
Highlights
Feature: Fenced Yard
Feature: Public Transit
Feature: Rec Centre
Feature: School
Land
Cross Street: Parkside/Wimberly
Municipality District: Hamilton
Fronting On: West
Parcel Number: 175110590
Pool: None
Sewer: Sewers
Lot Depth: 88.58 Feet
Lot Frontage: 24.67 Feet
Additional Media
- Virtual Tour: https://imaginahome.com/WL/orders/gallery.html?id=212812178
Rooms
Room details for 28 Cathedral Street, Hamilton
| Type | Dimensions | Description |
|---|---|---|
| Kitchen Main | 2.90 x 6.30 | Quartz Counter, Renovated, Open Concept |
| Breakfast Main | 2.90 x 6.30 | Combined W/Kitchen, Hardwood Floor, W/O To Deck |
| Great Rm Main | 3.25 x 4.80 | Electric Fireplace, Hardwood Floor, Open Concept |
| Dining Main | 2.55 x 6.05 | Hardwood Floor, Pot Lights |
| Master 2nd | 3.51 x 4.86 | 4 Pc Ensuite, Hardwood Floor, W/I Closet |
| 2nd Br 2nd | 3.10 x 3.30 | Large Closet, Hardwood Floor |
| 3rd Br 2nd | 3.05 x 3.15 | W/I Closet, Hardwood Floor |
| Rec Bsmt | 4.60 x 6.10 | Pot Lights, Broadloom |
| Br Bsmt | 3.70 x 5.05 | Pot Lights, Broadloom |
| XXXXXXXX | XXX XX, XXXX |
XXXX XXX XXXX |
$XXX,XXX |
| XXX XX, XXXX |
XXXXXX XXX XXXX |
$XXX,XXX | |
| XXXXXXXX | XXX XX, XXXX |
XXXX XXX XXXX |
$XXX,XXX |
| XXX XX, XXXX |
XXXXXX XXX XXXX |
$XXX,XXX | |
| XXXXXXXX | XXX XX, XXXX |
XXXXXXX XXX XXXX |
|
| XXX XX, XXXX |
XXXXXX XXX XXXX |
$XXX,XXX |
| XXXXXXXX XXXX | XXX XX, XXXX | $825,000 XXX XXXX |
| XXXXXXXX XXXXXX | XXX XX, XXXX | $749,000 XXX XXXX |
| XXXXXXXX XXXX | XXX XX, XXXX | $635,000 XXX XXXX |
| XXXXXXXX XXXXXX | XXX XX, XXXX | $639,900 XXX XXXX |
| XXXXXXXX XXXXXXX | XXX XX, XXXX | XXX XXXX |
| XXXXXXXX XXXXXX | XXX XX, XXXX | $649,900 XXX XXXX |

Flamborough Centre School
Elementary: PublicSt. Thomas Catholic Elementary School
Elementary: CatholicMary Hopkins Public School
Elementary: PublicAllan A Greenleaf Elementary
Elementary: PublicGuardian Angels Catholic Elementary School
Elementary: CatholicGuy B Brown Elementary Public School
Elementary: PublicÉcole secondaire Georges-P-Vanier
Secondary: PublicAldershot High School
Secondary: PublicSir John A Macdonald Secondary School
Secondary: PublicSt. Mary Catholic Secondary School
Secondary: CatholicWaterdown District High School
Secondary: PublicWestdale Secondary School
Secondary: Public- 3 bath
- 4 bed
- 2000 sqft
29 Nelson Street, Brant, Ontario • L0R 2H6 • Brantford Twp



