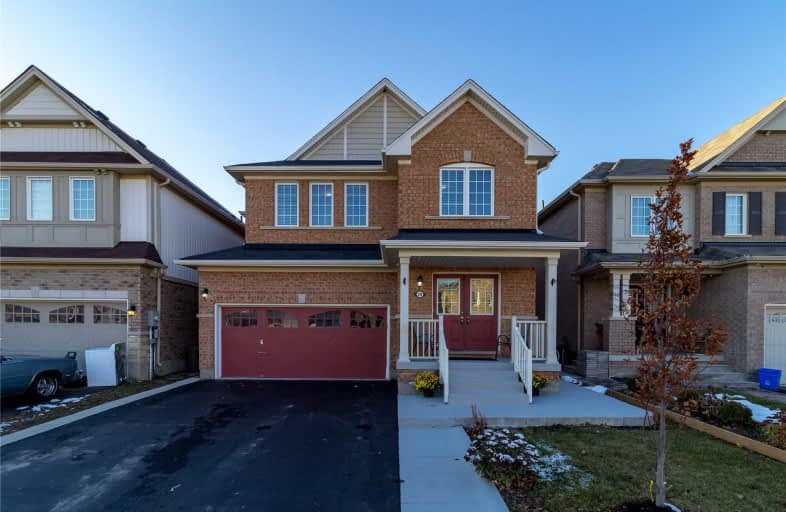Sold on Feb 19, 2019
Note: Property is not currently for sale or for rent.

-
Type: Detached
-
Style: 2-Storey
-
Size: 2000 sqft
-
Lot Size: 36.09 x 92.25 Feet
-
Age: 6-15 years
-
Taxes: $4,323 per year
-
Days on Site: 27 Days
-
Added: Jan 23, 2019 (3 weeks on market)
-
Updated:
-
Last Checked: 3 months ago
-
MLS®#: X4343730
-
Listed By: Re/max escarpment realty inc., brokerage
Well-Maintained Family Home In Beautiful Binbrook ! Over 3000 Square Feet Of Finished Space Includes A Big Eat In Kitchen Area With A Huge Great Room, Main Floor Full Bath, 2nd Floor Family Room Along With 4 Big Bedrooms And 2 Full Baths. Fully Finished Basement With Kitchen And A Separate Bedroom. Can't Beat This Price For The Finished Square Footage. All You Have To Do Is Move In And Enjoy! Rsa
Property Details
Facts for 28 Cleghorn Drive, Hamilton
Status
Days on Market: 27
Last Status: Sold
Sold Date: Feb 19, 2019
Closed Date: Apr 12, 2019
Expiry Date: Mar 25, 2019
Sold Price: $590,000
Unavailable Date: Feb 19, 2019
Input Date: Jan 23, 2019
Property
Status: Sale
Property Type: Detached
Style: 2-Storey
Size (sq ft): 2000
Age: 6-15
Area: Hamilton
Community: Binbrook
Availability Date: Immed
Inside
Bedrooms: 4
Bedrooms Plus: 1
Bathrooms: 4
Kitchens: 2
Rooms: 9
Den/Family Room: Yes
Air Conditioning: Central Air
Fireplace: Yes
Washrooms: 4
Building
Basement: Finished
Basement 2: Full
Heat Type: Forced Air
Heat Source: Gas
Exterior: Brick
Water Supply: Municipal
Special Designation: Unknown
Parking
Driveway: Pvt Double
Garage Spaces: 2
Garage Type: Attached
Covered Parking Spaces: 4
Fees
Tax Year: 2018
Tax Legal Description: Lot 7 Plan 62M1147
Taxes: $4,323
Land
Cross Street: Bradley/Whitwell/Cle
Municipality District: Hamilton
Fronting On: North
Parcel Number: 173842922
Pool: None
Sewer: Sewers
Lot Depth: 92.25 Feet
Lot Frontage: 36.09 Feet
Acres: < .50
Rooms
Room details for 28 Cleghorn Drive, Hamilton
| Type | Dimensions | Description |
|---|---|---|
| Family Main | 4.01 x 4.44 | |
| Kitchen Main | 3.40 x 4.09 | |
| Breakfast Main | 2.57 x 4.09 | |
| Den Main | 1.93 x 1.93 | |
| Master 2nd | 3.76 x 5.00 | |
| Br 2nd | 3.51 x 3.76 | |
| Br 2nd | 3.20 x 3.40 | |
| Br 2nd | 3.20 x 3.40 | |
| Family 2nd | 4.27 x 4.88 | |
| Living Bsmt | 4.09 x 4.72 | |
| Kitchen Bsmt | 2.54 x 2.79 | |
| Br Bsmt | 3.48 x 3.78 |
| XXXXXXXX | XXX XX, XXXX |
XXXX XXX XXXX |
$XXX,XXX |
| XXX XX, XXXX |
XXXXXX XXX XXXX |
$XXX,XXX | |
| XXXXXXXX | XXX XX, XXXX |
XXXXXXXX XXX XXXX |
|
| XXX XX, XXXX |
XXXXXX XXX XXXX |
$XXX,XXX | |
| XXXXXXXX | XXX XX, XXXX |
XXXXXXX XXX XXXX |
|
| XXX XX, XXXX |
XXXXXX XXX XXXX |
$XXX,XXX | |
| XXXXXXXX | XXX XX, XXXX |
XXXXXXX XXX XXXX |
|
| XXX XX, XXXX |
XXXXXX XXX XXXX |
$XXX,XXX |
| XXXXXXXX XXXX | XXX XX, XXXX | $590,000 XXX XXXX |
| XXXXXXXX XXXXXX | XXX XX, XXXX | $599,777 XXX XXXX |
| XXXXXXXX XXXXXXXX | XXX XX, XXXX | XXX XXXX |
| XXXXXXXX XXXXXX | XXX XX, XXXX | $599,777 XXX XXXX |
| XXXXXXXX XXXXXXX | XXX XX, XXXX | XXX XXXX |
| XXXXXXXX XXXXXX | XXX XX, XXXX | $649,900 XXX XXXX |
| XXXXXXXX XXXXXXX | XXX XX, XXXX | XXX XXXX |
| XXXXXXXX XXXXXX | XXX XX, XXXX | $699,900 XXX XXXX |

École élémentaire Michaëlle Jean Elementary School
Elementary: PublicOur Lady of the Assumption Catholic Elementary School
Elementary: CatholicSt. Mark Catholic Elementary School
Elementary: CatholicGatestone Elementary Public School
Elementary: PublicSt. Matthew Catholic Elementary School
Elementary: CatholicBellmoore Public School
Elementary: PublicÉSAC Mère-Teresa
Secondary: CatholicNora Henderson Secondary School
Secondary: PublicSherwood Secondary School
Secondary: PublicSaltfleet High School
Secondary: PublicSt. Jean de Brebeuf Catholic Secondary School
Secondary: CatholicBishop Ryan Catholic Secondary School
Secondary: Catholic

