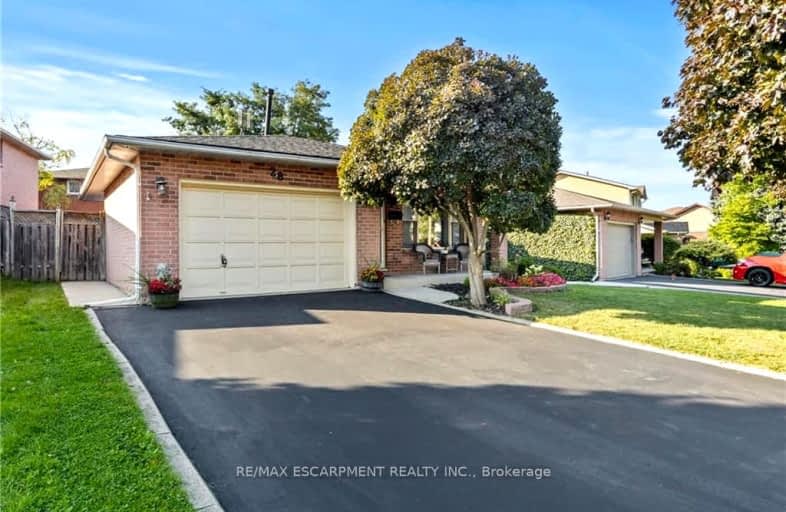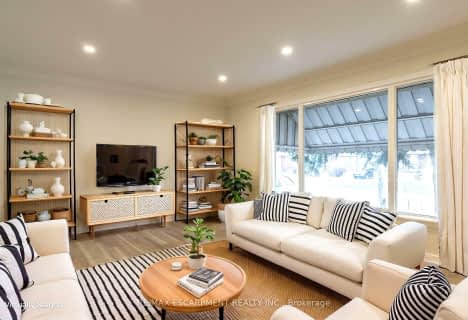Very Walkable
- Most errands can be accomplished on foot.
75
/100
Some Transit
- Most errands require a car.
40
/100
Bikeable
- Some errands can be accomplished on bike.
65
/100

Holbrook Junior Public School
Elementary: Public
1.93 km
Regina Mundi Catholic Elementary School
Elementary: Catholic
1.52 km
St. Vincent de Paul Catholic Elementary School
Elementary: Catholic
0.28 km
Gordon Price School
Elementary: Public
0.31 km
R A Riddell Public School
Elementary: Public
0.87 km
St. Thérèse of Lisieux Catholic Elementary School
Elementary: Catholic
1.66 km
St. Charles Catholic Adult Secondary School
Secondary: Catholic
4.29 km
St. Mary Catholic Secondary School
Secondary: Catholic
3.73 km
Sir Allan MacNab Secondary School
Secondary: Public
1.25 km
Westdale Secondary School
Secondary: Public
4.64 km
Westmount Secondary School
Secondary: Public
2.17 km
St. Thomas More Catholic Secondary School
Secondary: Catholic
0.76 km
-
Fonthill Park
Wendover Dr, Hamilton ON 0.94km -
Gourley Park
Hamilton ON 1.79km -
Scenic Woods Park
Hamilton ON 2.37km
-
CIBC
919 Upper Paradise Rd, Hamilton ON L9B 2M9 0.37km -
RBC Royal Bank
801 Mohawk Rd W, Hamilton ON L9C 6C2 1.42km -
TD Canada Trust ATM
977 Golflinks Rd, Ancaster ON L9K 1K1 2.11km














