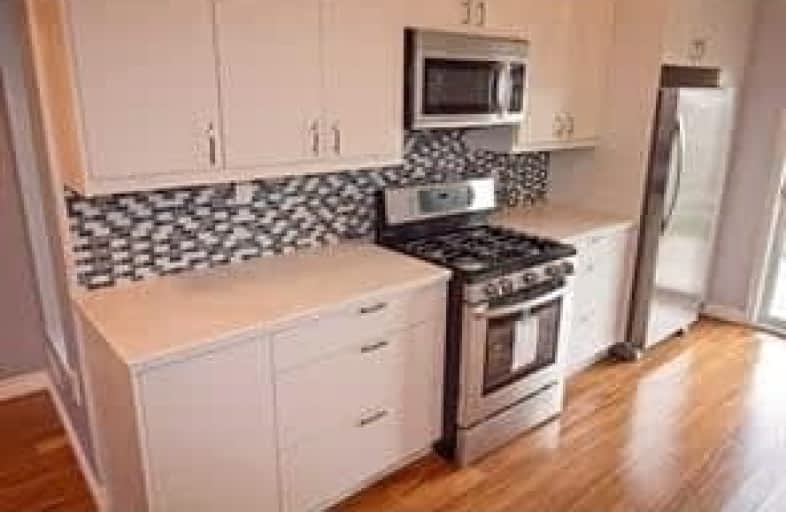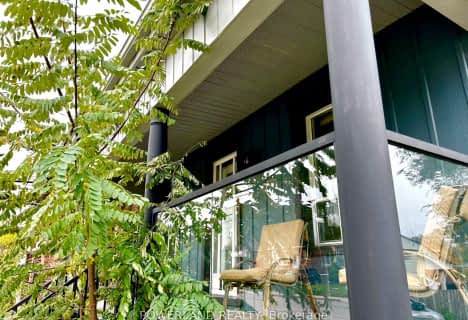
St. Patrick Catholic Elementary School
Elementary: Catholic
1.50 km
St. Brigid Catholic Elementary School
Elementary: Catholic
0.84 km
St. Lawrence Catholic Elementary School
Elementary: Catholic
1.09 km
Bennetto Elementary School
Elementary: Public
1.21 km
Dr. J. Edgar Davey (New) Elementary Public School
Elementary: Public
1.28 km
Cathy Wever Elementary Public School
Elementary: Public
0.84 km
King William Alter Ed Secondary School
Secondary: Public
1.45 km
Turning Point School
Secondary: Public
2.19 km
Aldershot High School
Secondary: Public
4.35 km
St. Charles Catholic Adult Secondary School
Secondary: Catholic
3.62 km
Sir John A Macdonald Secondary School
Secondary: Public
2.08 km
Cathedral High School
Secondary: Catholic
1.60 km




