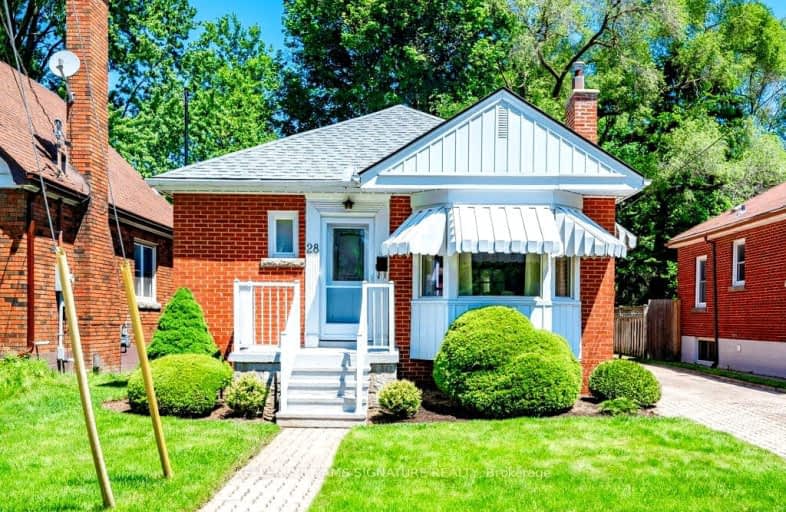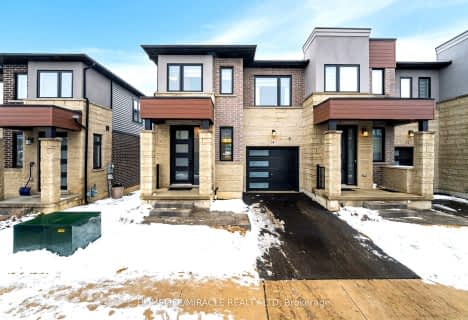Very Walkable
- Most errands can be accomplished on foot.
81
/100
Good Transit
- Some errands can be accomplished by public transportation.
59
/100
Biker's Paradise
- Daily errands do not require a car.
95
/100

Glenwood Special Day School
Elementary: Public
1.29 km
Holbrook Junior Public School
Elementary: Public
2.20 km
Mountview Junior Public School
Elementary: Public
1.66 km
Canadian Martyrs Catholic Elementary School
Elementary: Catholic
0.17 km
St. Teresa of Avila Catholic Elementary School
Elementary: Catholic
2.06 km
Dalewood Senior Public School
Elementary: Public
0.74 km
École secondaire Georges-P-Vanier
Secondary: Public
2.46 km
St. Mary Catholic Secondary School
Secondary: Catholic
0.55 km
Sir Allan MacNab Secondary School
Secondary: Public
2.72 km
Westdale Secondary School
Secondary: Public
1.72 km
Westmount Secondary School
Secondary: Public
3.85 km
St. Thomas More Catholic Secondary School
Secondary: Catholic
4.72 km
-
Cliffview Park
1.77km -
Dundas Driving Park
71 Cross St, Dundas ON 2.97km -
Matilda Street Natural Playground
238 King St E (at Matilda), Dundas ON L8N 1B5 3.67km
-
CIBC
1200 Main St W, Hamilton ON L8S 4K1 0.59km -
RBC Royal Bank
1845 Main St W, Hamilton ON L8S 1J2 1.51km -
Scotiabank
999 King St W, Hamilton ON L8S 1K9 1.52km





