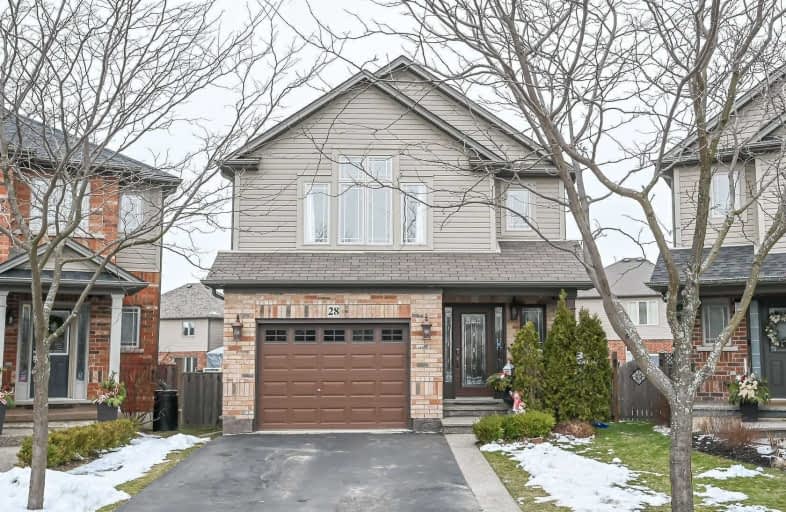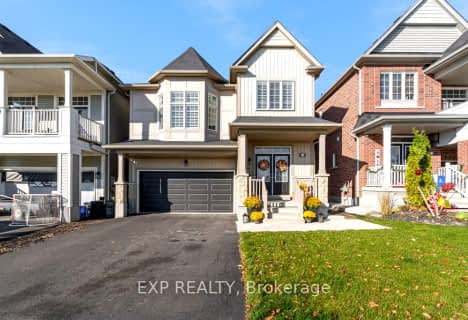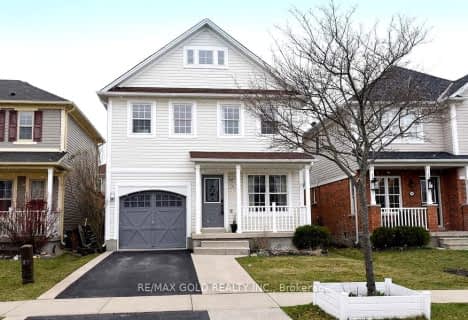
École élémentaire Michaëlle Jean Elementary School
Elementary: Public
2.06 km
Our Lady of the Assumption Catholic Elementary School
Elementary: Catholic
6.89 km
St. Mark Catholic Elementary School
Elementary: Catholic
6.89 km
Gatestone Elementary Public School
Elementary: Public
7.18 km
St. Matthew Catholic Elementary School
Elementary: Catholic
0.41 km
Bellmoore Public School
Elementary: Public
0.82 km
ÉSAC Mère-Teresa
Secondary: Catholic
10.67 km
Nora Henderson Secondary School
Secondary: Public
11.07 km
Sherwood Secondary School
Secondary: Public
12.18 km
Saltfleet High School
Secondary: Public
7.62 km
St. Jean de Brebeuf Catholic Secondary School
Secondary: Catholic
10.23 km
Bishop Ryan Catholic Secondary School
Secondary: Catholic
7.03 km










