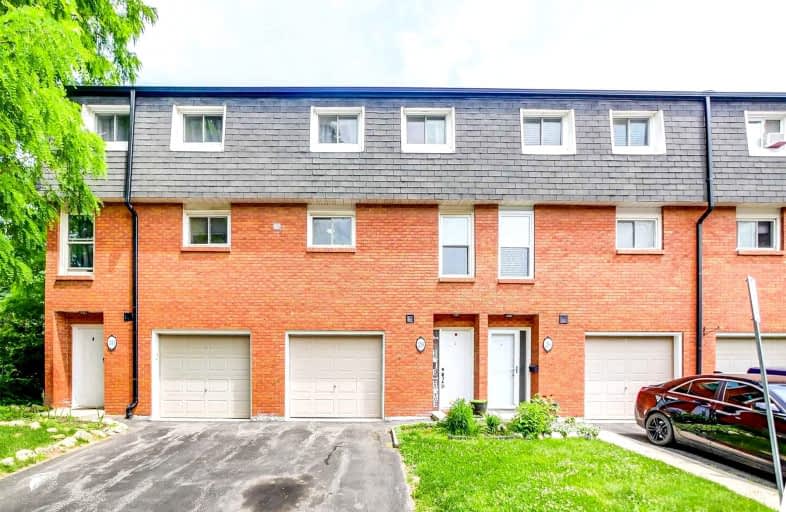Sold on Jun 29, 2022
Note: Property is not currently for sale or for rent.

-
Type: Condo Townhouse
-
Style: 3-Storey
-
Size: 900 sqft
-
Pets: Restrict
-
Age: 31-50 years
-
Taxes: $2,218 per year
-
Maintenance Fees: 425 /mo
-
Days on Site: 12 Days
-
Added: Jun 17, 2022 (1 week on market)
-
Updated:
-
Last Checked: 2 months ago
-
MLS®#: X5664232
-
Listed By: Century 21 green realty inc., brokerage
Why Live In A Condo When You Can Live In This Well Maintained, Bright & Specious 4-Bed, 2-Bath Townhome With 4 Levels Of Living Space. This Home Boasts Character W/Vaulted Ceilings And A Gas Fireplace To Keep You Cozy. Bonus Bedroom/Office Space Off Dining Area. Walk Out To A Fully Fenced Idyllic Patio. Located In The Fantastic Battlefield Neighborhood In The Heart Of Stoney Creek. Surrounded By Trails And Parks, Close To Transit, Highways, Schools & Shopping.
Extras
Entire Home Freshly Painted. Incl: Fridge, Stove, Dishwasher, Washer/Dryer, Two Portable Air Conditioner Units, All Blinds And Electrical Light Fixtures. Hot Water Tank (Rental)
Property Details
Facts for 28 Rosedale Court, Hamilton
Status
Days on Market: 12
Last Status: Sold
Sold Date: Jun 29, 2022
Closed Date: Aug 02, 2022
Expiry Date: Nov 17, 2022
Sold Price: $610,000
Unavailable Date: Jun 29, 2022
Input Date: Jun 17, 2022
Prior LSC: Sold
Property
Status: Sale
Property Type: Condo Townhouse
Style: 3-Storey
Size (sq ft): 900
Age: 31-50
Area: Hamilton
Community: Stoney Creek
Availability Date: 60-90 Days
Inside
Bedrooms: 4
Bathrooms: 2
Kitchens: 1
Rooms: 7
Den/Family Room: No
Patio Terrace: None
Unit Exposure: East
Air Conditioning: None
Fireplace: No
Laundry Level: Lower
Ensuite Laundry: Yes
Washrooms: 2
Building
Stories: 1
Basement: Finished
Heat Type: Baseboard
Heat Source: Electric
Exterior: Brick
Special Designation: Unknown
Parking
Parking Included: Yes
Garage Type: Attached
Parking Designation: Exclusive
Parking Features: Private
Covered Parking Spaces: 1
Total Parking Spaces: 2
Garage: 1
Locker
Locker: None
Fees
Tax Year: 2022
Taxes Included: No
Building Insurance Included: Yes
Cable Included: No
Central A/C Included: No
Common Elements Included: Yes
Heating Included: No
Hydro Included: No
Water Included: Yes
Taxes: $2,218
Highlights
Amenity: Bbqs Allowed
Amenity: Visitor Parking
Feature: Grnbelt/Cons
Feature: Hospital
Feature: Park
Feature: Public Transit
Feature: Rec Centre
Feature: School
Land
Cross Street: King Ste East
Municipality District: Hamilton
Parcel Number: 180780012
Condo
Condo Registry Office: WCC
Condo Corp#: 78
Property Management: Albion Property Management
Rooms
Room details for 28 Rosedale Court, Hamilton
| Type | Dimensions | Description |
|---|---|---|
| Great Rm 2nd | 3.33 x 5.44 | Gas Fireplace, W/O To Patio, Laminate |
| Kitchen 3rd | 2.74 x 3.05 | B/I Appliances, Stainless Steel Appl |
| Dining 3rd | 3.05 x 3.05 | Laminate |
| 4th Br 3rd | 2.44 x 2.74 | Window, Broadloom |
| Prim Bdrm Upper | 3.12 x 4.57 | Double Closet, Window, Broadloom |
| 2nd Br Upper | 2.74 x 3.20 | Closet, Window, Broadloom |
| 3rd Br Upper | 2.44 x 3.25 | Closet, Window, Broadloom |
| XXXXXXXX | XXX XX, XXXX |
XXXX XXX XXXX |
$XXX,XXX |
| XXX XX, XXXX |
XXXXXX XXX XXXX |
$XXX,XXX | |
| XXXXXXXX | XXX XX, XXXX |
XXXX XXX XXXX |
$XXX,XXX |
| XXX XX, XXXX |
XXXXXX XXX XXXX |
$XXX,XXX |
| XXXXXXXX XXXX | XXX XX, XXXX | $610,000 XXX XXXX |
| XXXXXXXX XXXXXX | XXX XX, XXXX | $574,999 XXX XXXX |
| XXXXXXXX XXXX | XXX XX, XXXX | $355,000 XXX XXXX |
| XXXXXXXX XXXXXX | XXX XX, XXXX | $359,900 XXX XXXX |

R L Hyslop Elementary School
Elementary: PublicCollegiate Avenue School
Elementary: PublicGreen Acres School
Elementary: PublicSt. Martin of Tours Catholic Elementary School
Elementary: CatholicSt. Agnes Catholic Elementary School
Elementary: CatholicLake Avenue Public School
Elementary: PublicDelta Secondary School
Secondary: PublicGlendale Secondary School
Secondary: PublicSir Winston Churchill Secondary School
Secondary: PublicOrchard Park Secondary School
Secondary: PublicSaltfleet High School
Secondary: PublicCardinal Newman Catholic Secondary School
Secondary: Catholic

